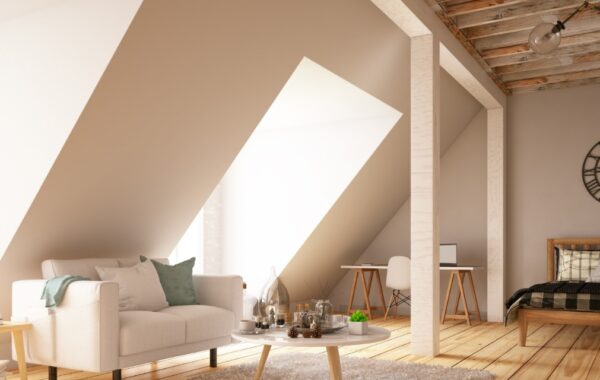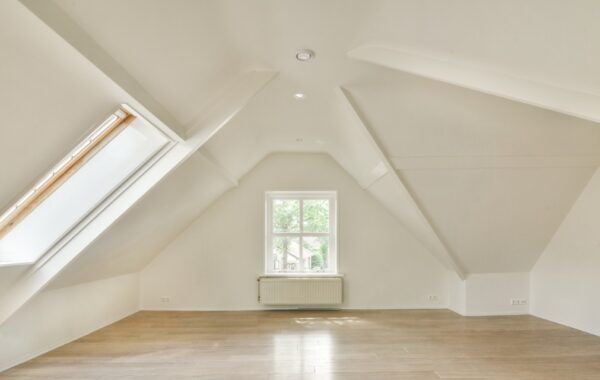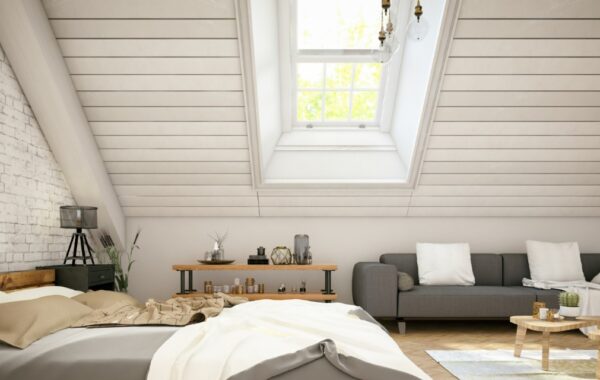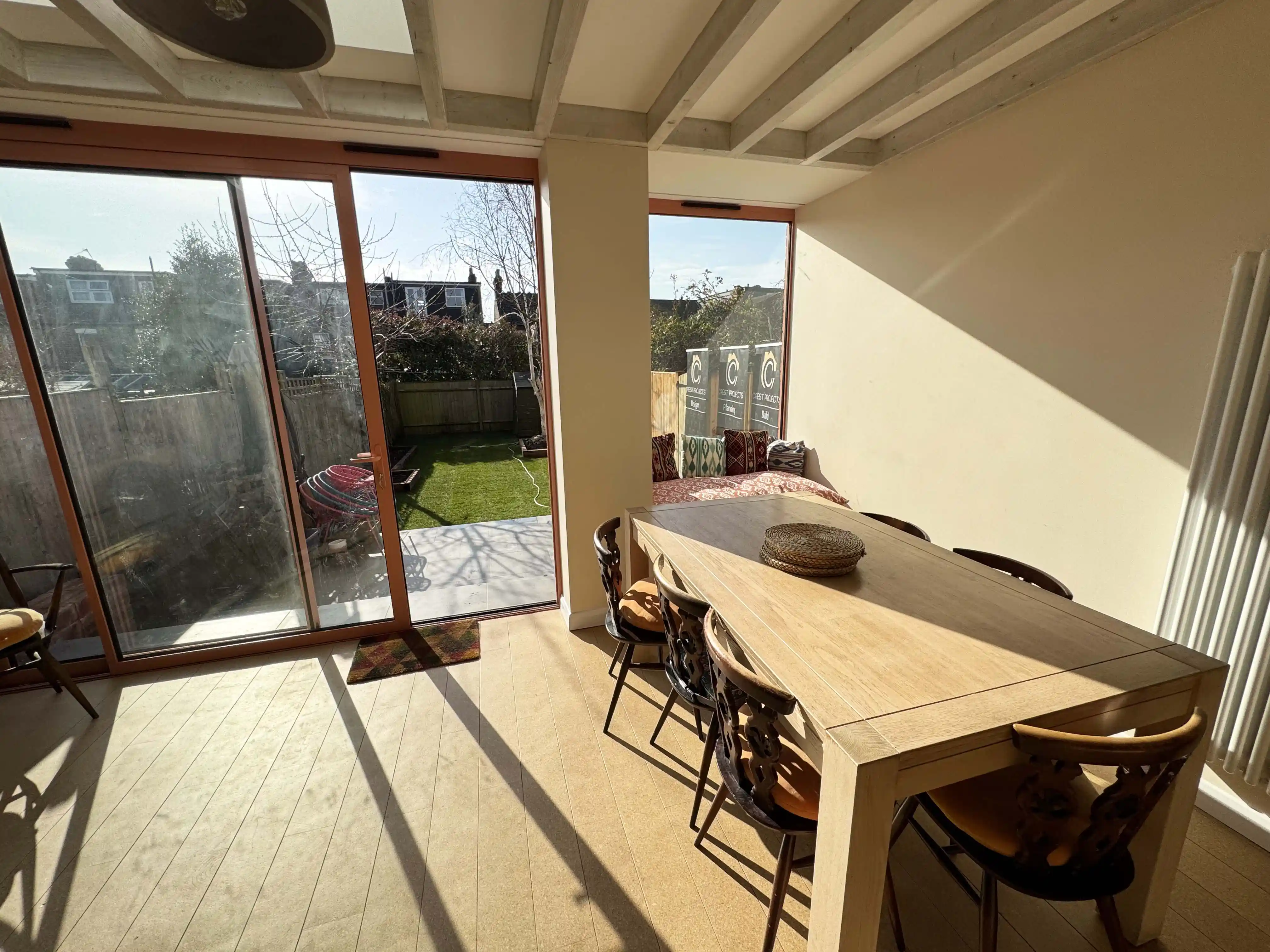
Specialist Loft Conversions in Chiswick: A Tailored Approach by Crest Projects
With property values rising steadily in West London, homeowners are increasingly investing in vertical extensions to add space and value. Specialist loft conversions in Chiswick offer an ideal solution—transforming underutilised attic spaces into functional, elegant living areas. Crest Projects has established a strong reputation for delivering high-quality loft conversions tailored to the architectural character and lifestyle needs of Chiswick residents.
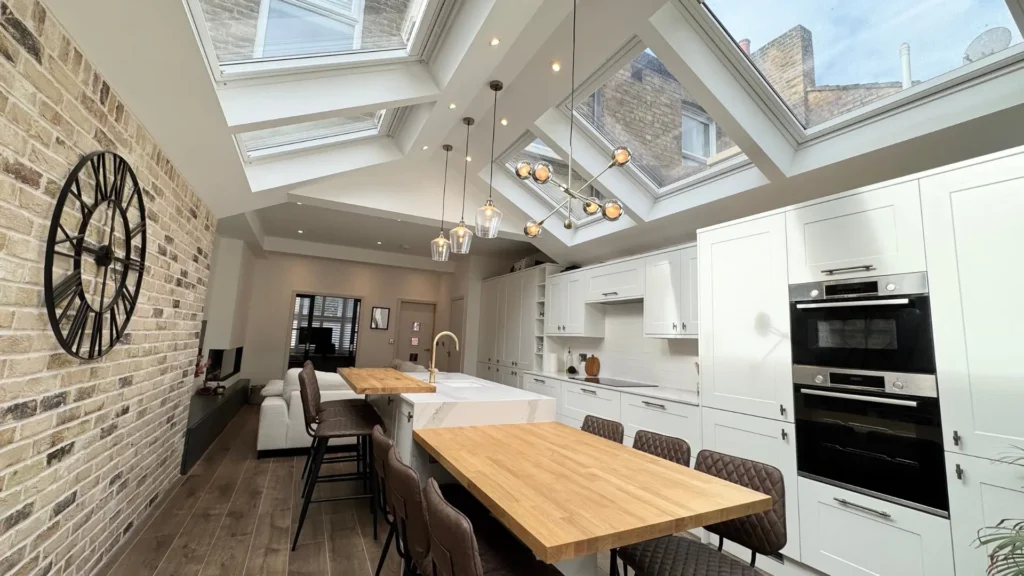
Why Loft Conversions are Essential in Chiswick
Chiswick is well-known for its charming period properties, leafy streets, and excellent transport links. However, the scope for horizontal expansion is often limited due to plot sizes, conservation restrictions, and high land values. A professionally designed and executed loft conversion allows homeowners to maximise their space without the need to relocate.
Key benefits include:
- Increased living area without compromising garden space.
- Significant property value uplift, often exceeding 20%.
- Enhanced lifestyle utility, from home offices to en-suite bedrooms.
- Avoidance of moving costs, legal fees, and stamp duties.
Crest Projects: Your Loft Conversion Specialists in Chiswick
At Crest Projects, we offer more than just building work—we provide a comprehensive design-and-build service with a focus on craftsmanship, compliance, and client satisfaction. Each project is executed with architectural integrity and structural precision, ensuring it complements the existing property design and meets all regulatory requirements.
Our team includes:
- RIBA-certified architects
- Qualified structural engineers
- Experienced project managers and skilled tradespeople
Together, we deliver a seamless experience from concept to completion.
Types of Loft Conversions We Offer
We specialise in a range of loft conversion styles suitable for Chiswick’s diverse property types:
1. Dormer Loft Conversions
Ideal for terraced and semi-detached homes, dormer conversions add substantial headroom and floor space.
2. Mansard Loft Conversions
Common in conservation areas, these conversions offer generous internal dimensions and a discreet street-facing appearance.
3. Hip-to-Gable Conversions
Perfect for detached or end-of-terrace homes, this option allows for more usable space by straightening the sloping roof.
4. Velux (Rooflight) Conversions
The most cost-effective choice, requiring minimal structural change, ideal for properties with ample existing roof space.
Our Five-Stage Loft Conversion Process
1. Consultation and Feasibility Survey
We begin with a comprehensive on-site assessment to evaluate the potential for conversion, identify structural constraints, and understand your objectives.
2. Design and Planning Application
Our in-house architects create detailed plans and 3D visualisations. If planning permission is required, we manage the entire application process with the London Borough of Hounslow (or relevant local authority).
3. Technical Design and Building Regulations
We prepare structural calculations and detailed specifications to ensure compliance with building regulations, including fire safety, access, ventilation, and thermal performance.
4. Construction and Project Management
The construction phase is led by an experienced site manager, ensuring timely delivery and minimal disruption. We maintain strict safety and quality control standards throughout.
5. Completion and Handover
Upon project completion, we conduct a thorough snagging process. Your new loft space is delivered fully finished and ready for use, with all compliance certificates provided.
Compliance and Conservation Expertise
Many homes in Chiswick fall within conservation areas, requiring sensitive design approaches and strict planning controls. Our team is experienced in working with conservation officers and understands the local planning frameworks. This ensures that your loft conversion preserves the heritage of your home while adding contemporary functionality.
Client Testimonials
“Crest Projects delivered our loft conversion in Chiswick with exceptional professionalism. Their understanding of planning restrictions and design harmony was invaluable.”
— Mr. and Mrs. Thompson, Chiswick
“We now have a beautiful en-suite master bedroom in our loft thanks to Crest Projects. The process was seamless from start to finish.”
— Ms. Olivia James, W4
Why Choose Crest Projects for Loft Conversions in Chiswick?
- Bespoke Design: Tailored solutions that reflect your home’s character and your personal preferences.
- In-House Expertise: From architects to builders, all services are managed internally.
- Local Knowledge: Familiarity with Chiswick’s planning restrictions and property types.
- Project Transparency: Fixed pricing, clear timelines, and open communication throughout.
- Post-Completion Support: All work is covered by structural warranties and certificates of compliance.
Book Your Consultation Today
If you are considering a specialist loft conversion in Chiswick, Crest Projects invites you to schedule a no-obligation consultation. Our team is committed to transforming your loft space into a beautifully designed, fully functional part of your home—delivered on time, on budget, and to the highest standards.


