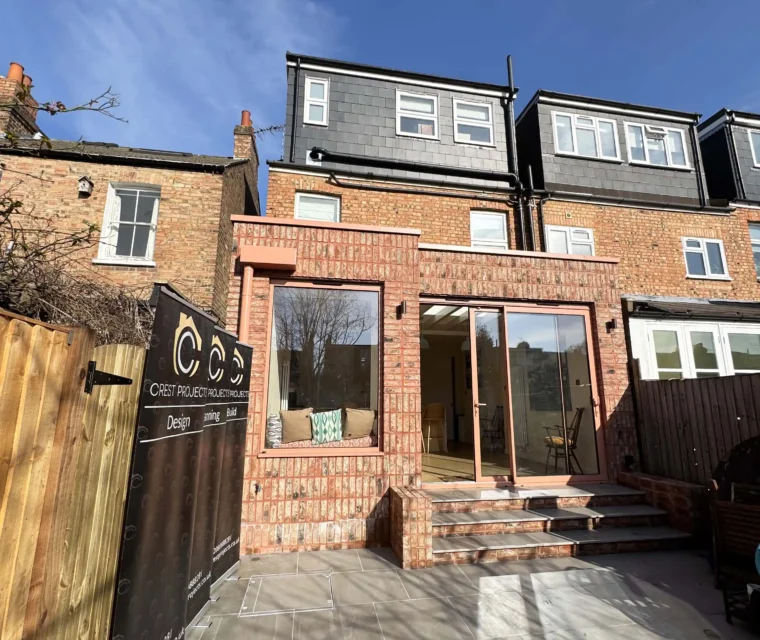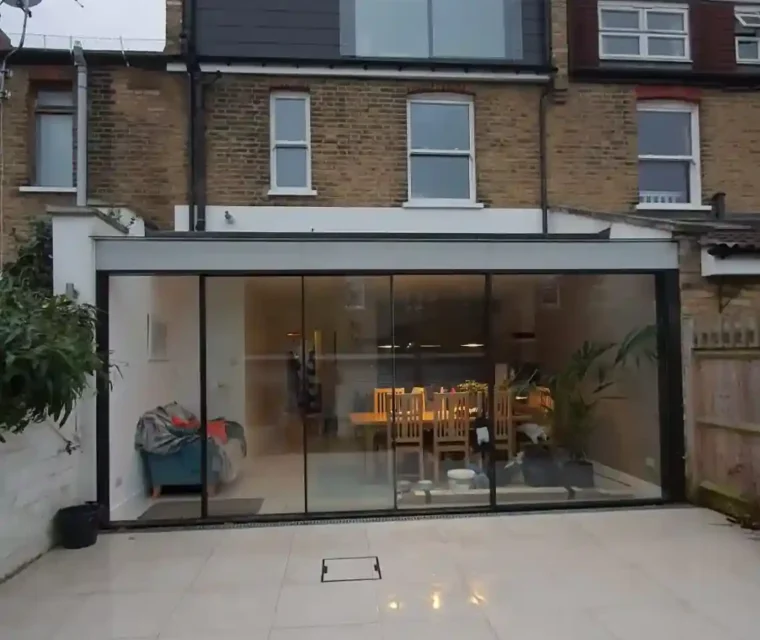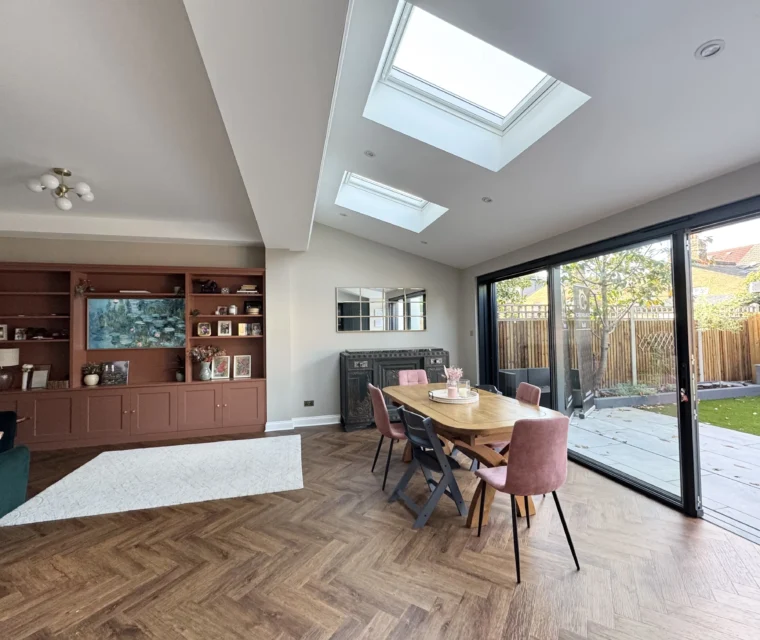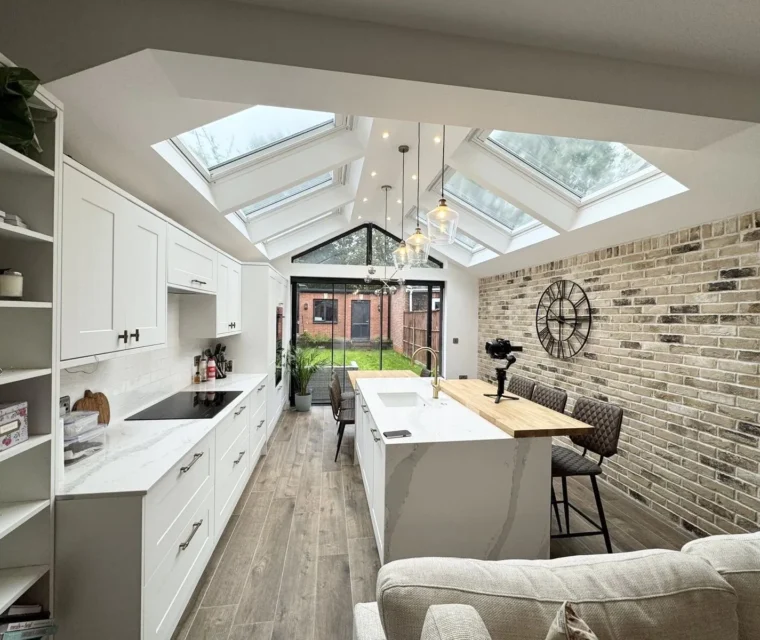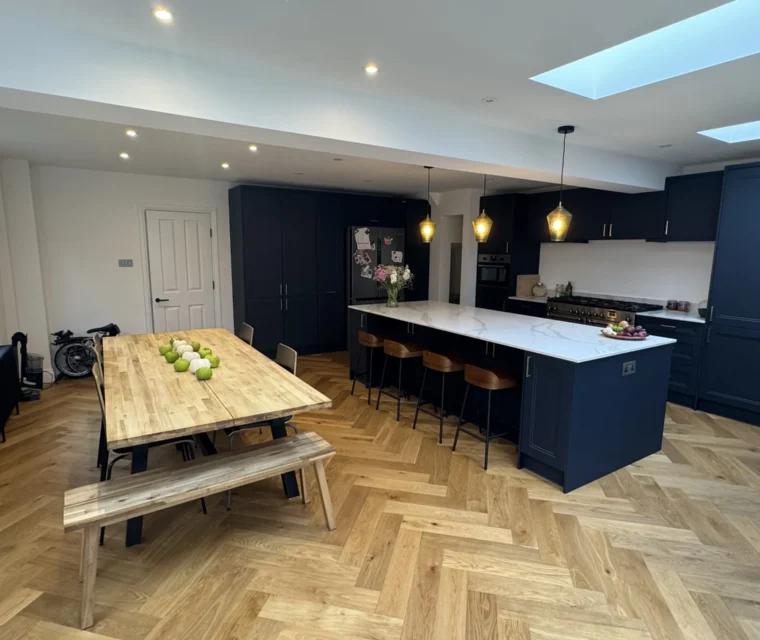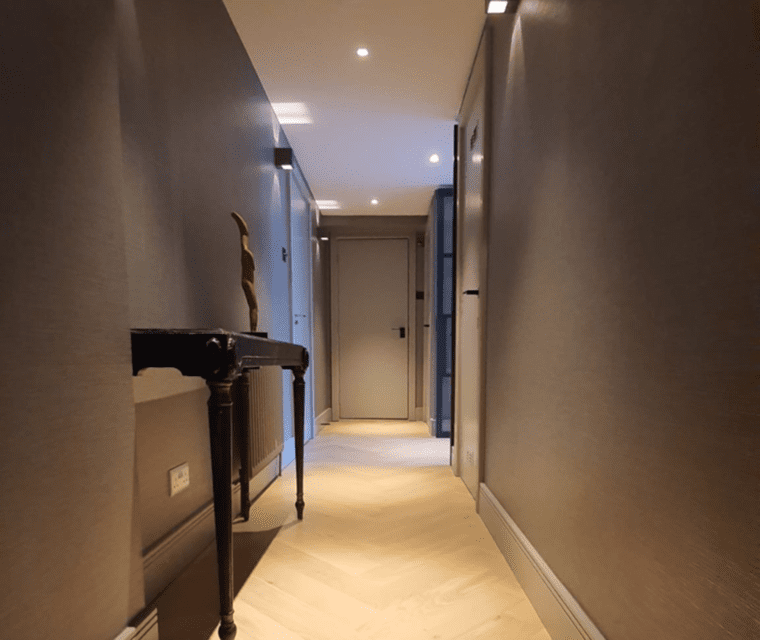West London House Transformation
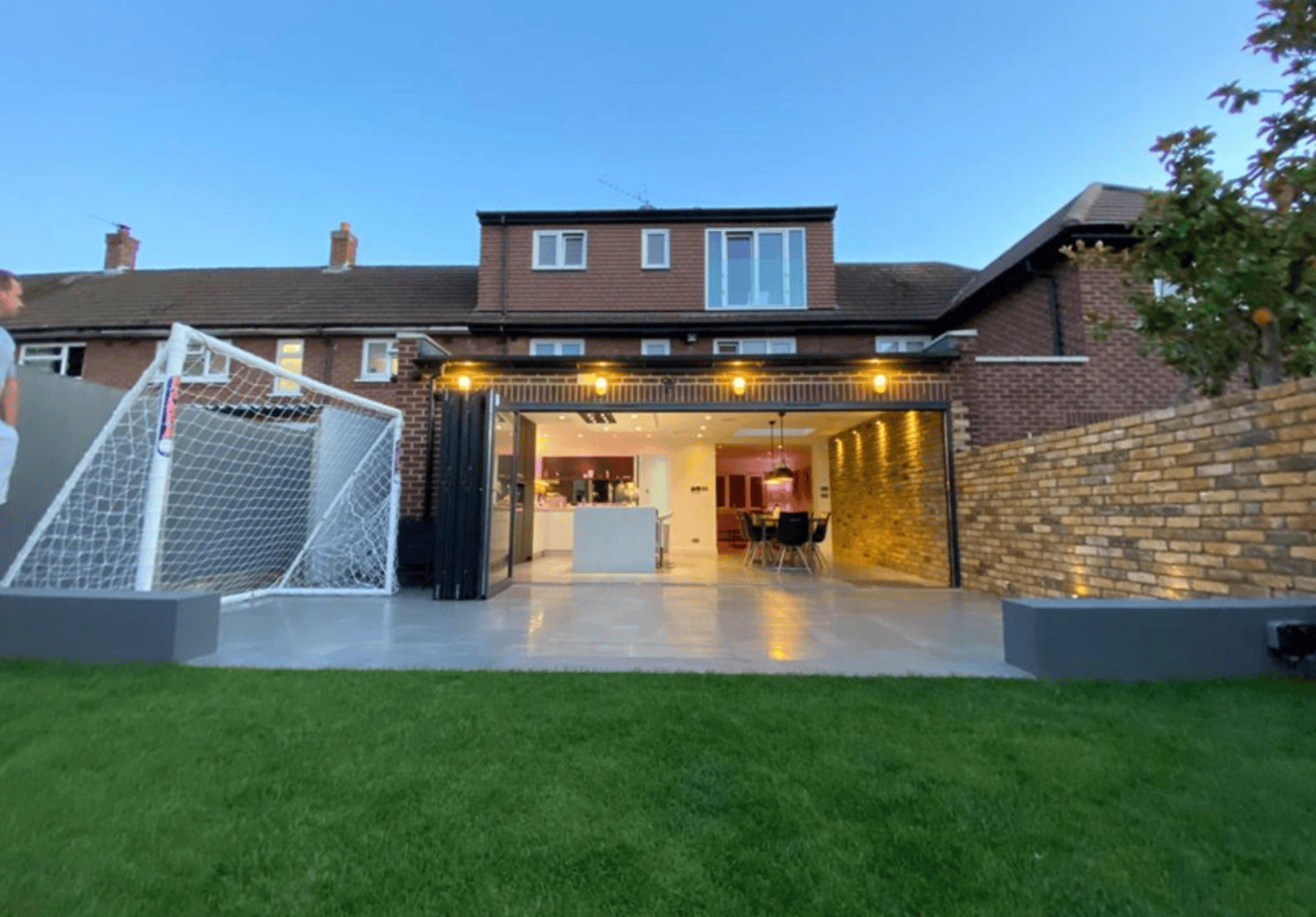
This renovation project in West London involved a comprehensive update of a terraced house, featuring a full strip-out, a rear extension, and the conversion of the loft into two spacious rooms and a bathroom. The aim was to enhance the home’s layout, functionality, and aesthetic appeal while incorporating modern conveniences.
- Transform the existing layout to create an open-plan living space.
- Add functional spaces, including a loft conversion and garden guest house.
- Ensure modern safety and efficiency standards throughout the home.
Categories
Extension, Loft Conversion
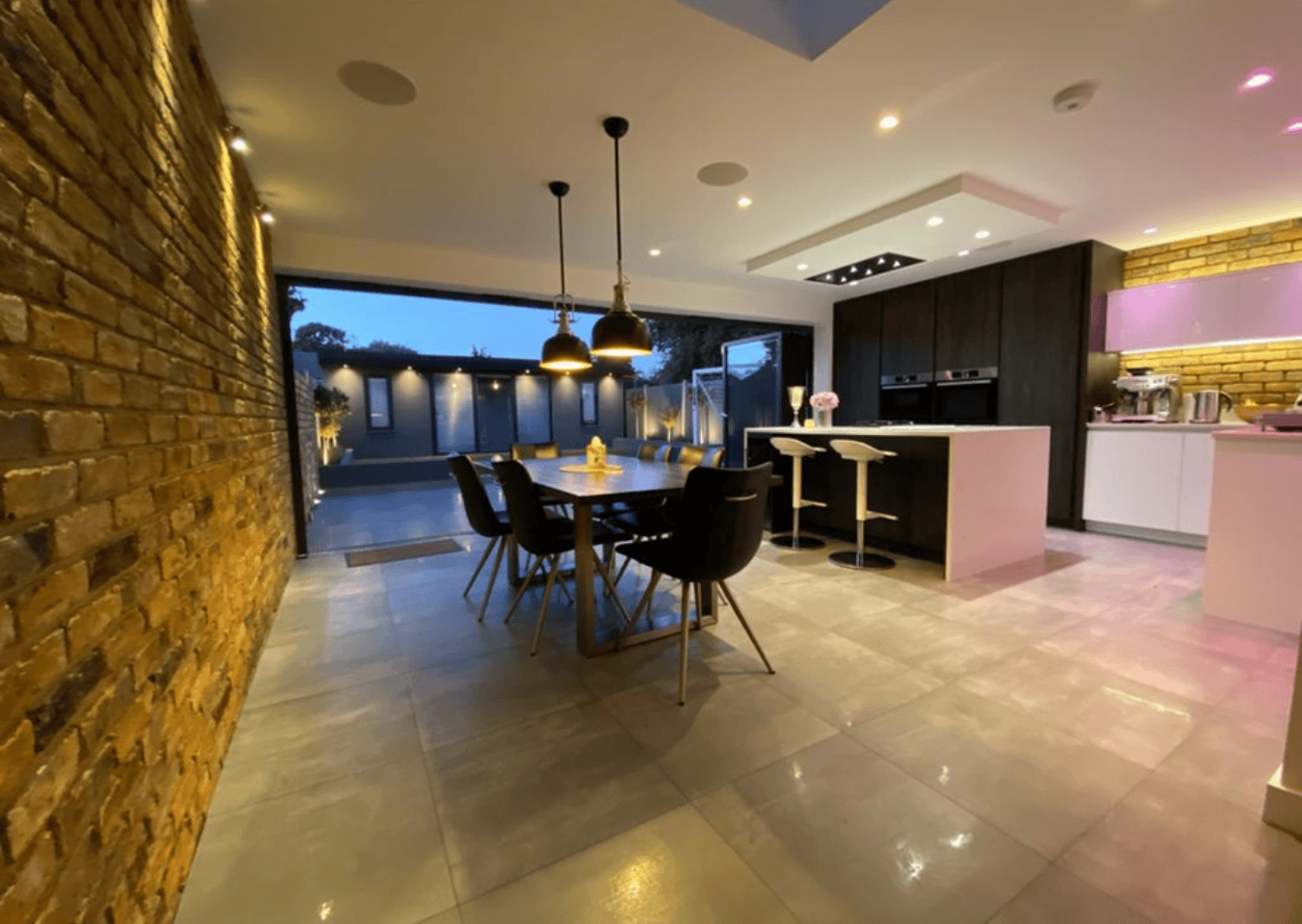
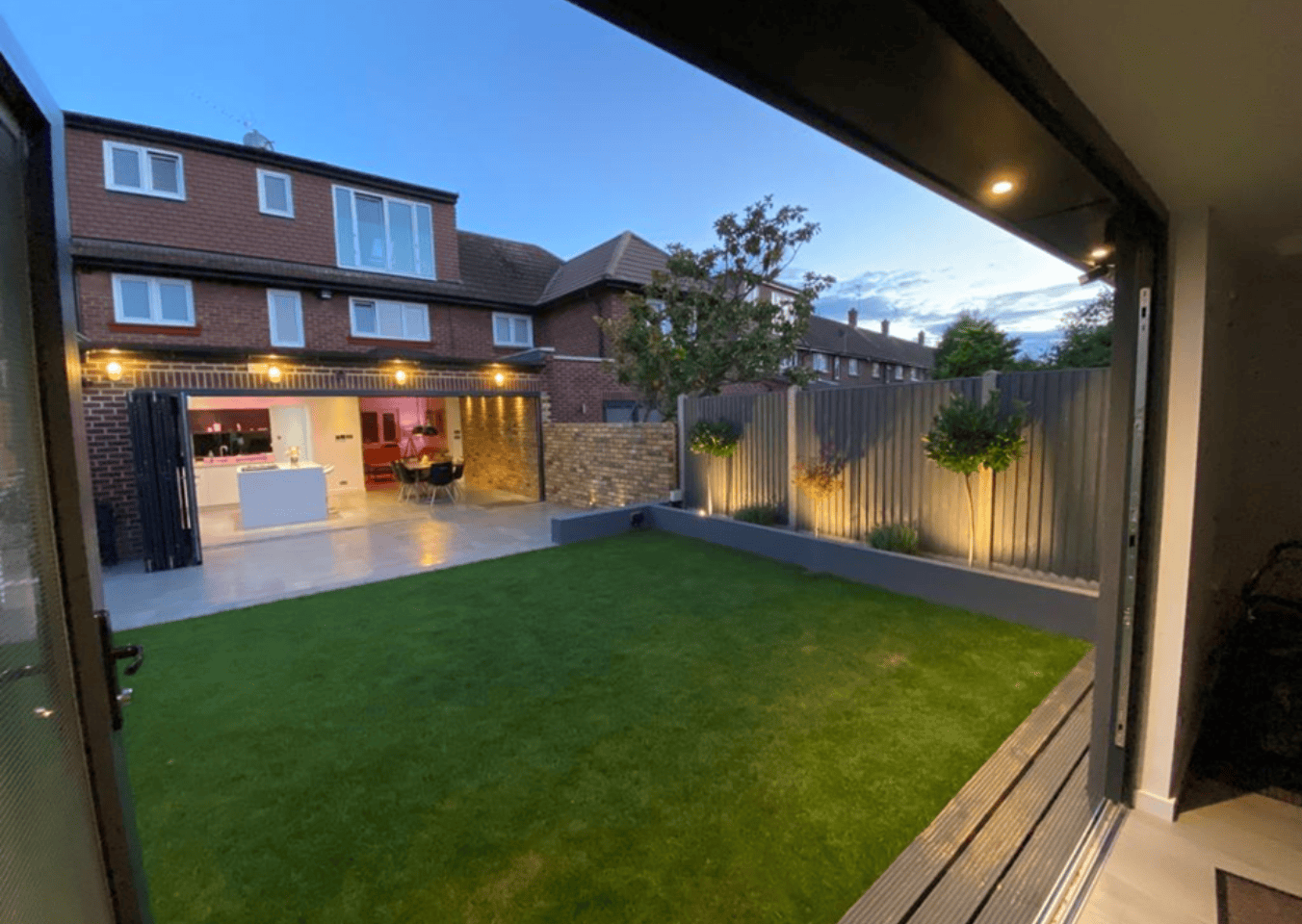


Key Features
- Rear Extension: The addition of a rear extension significantly increased the living area, allowing for a seamless open-plan kitchen, dining, and living space that enhances family interaction and comfort.
- Spacious Rooms: The conversion of the loft into two new rooms and a bathroom maximised the available space, providing versatile areas for guests or family members.
- Landscaped Garden: The outdoor area was revitalised with a new lawn and a brick wall that connects the interior and exterior, creating a cohesive aesthetic.
Conclusion
This project exemplifies the successful blend of modern design with functional living spaces in a traditional setting.
The successful integration of new spaces catered to the family's needs while improving the property's overall value.


