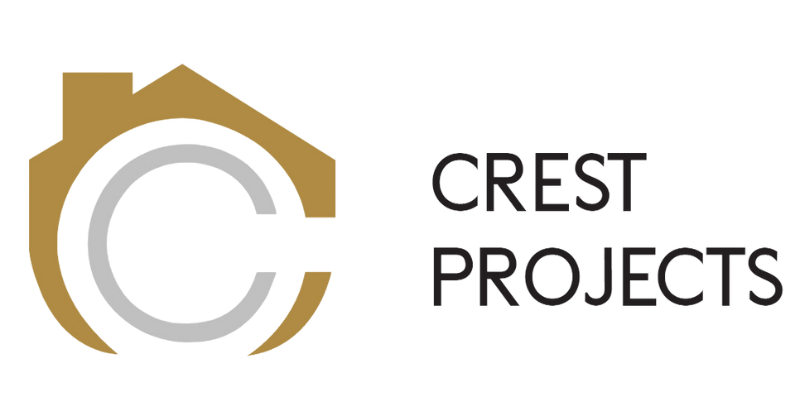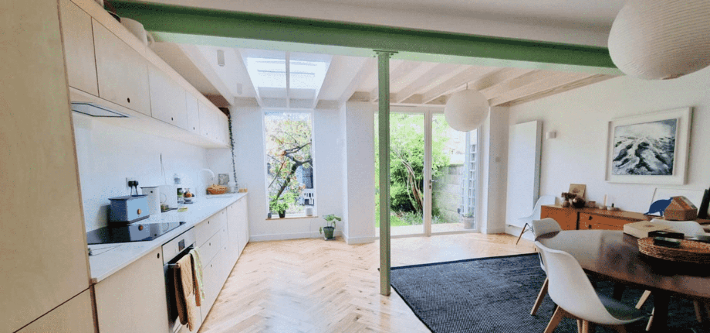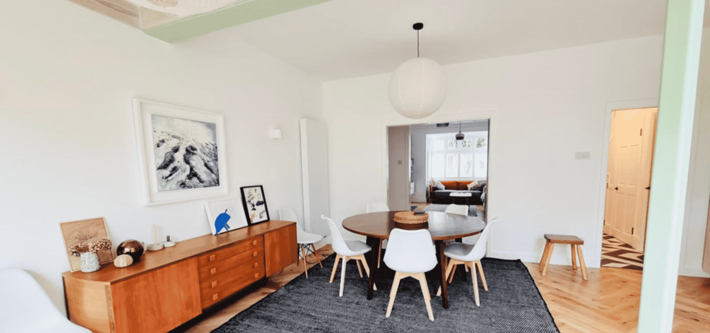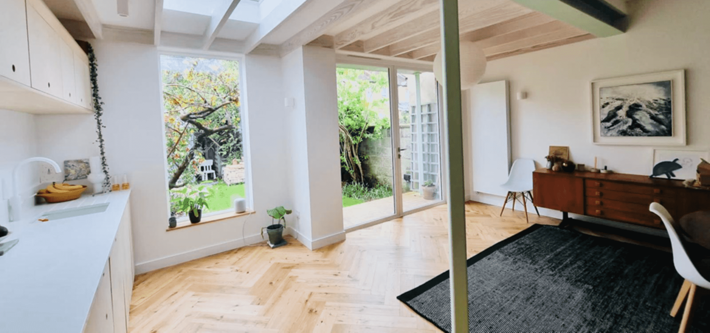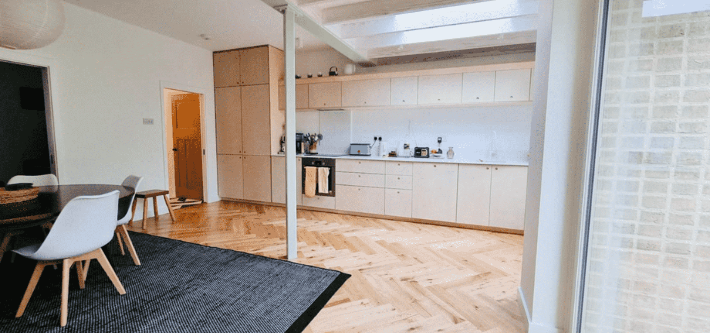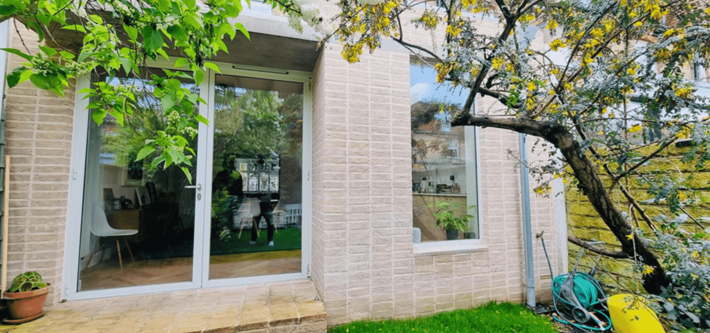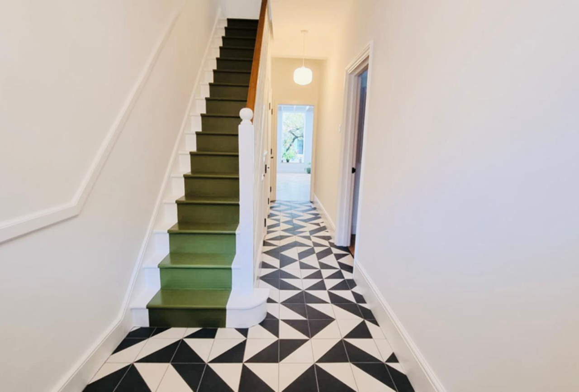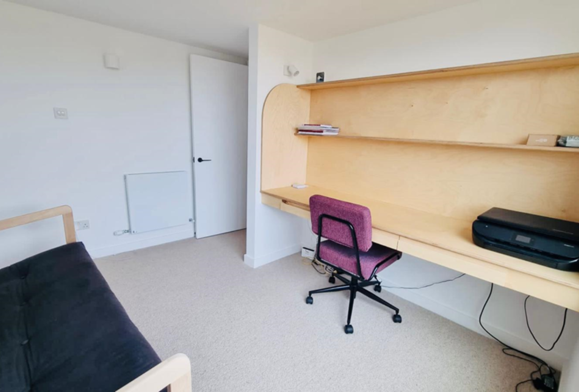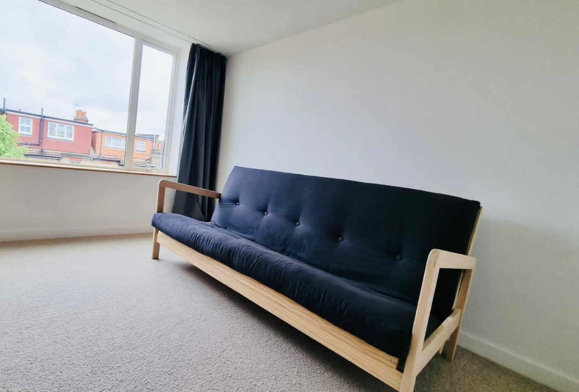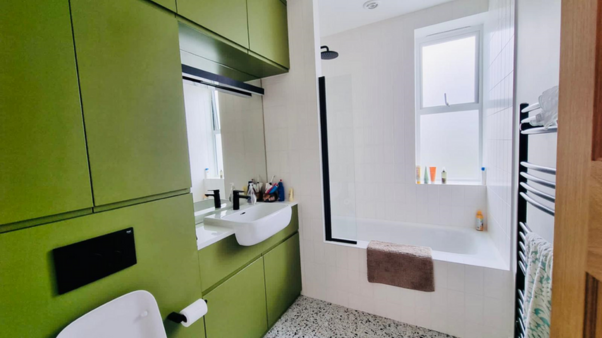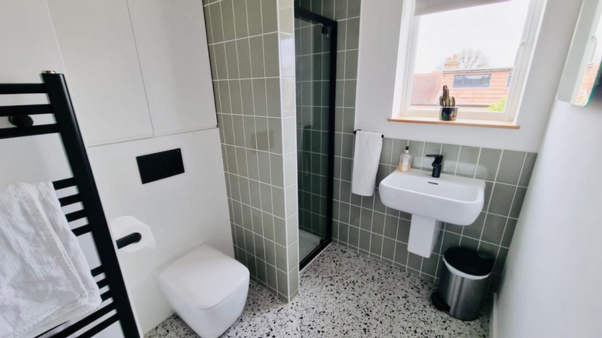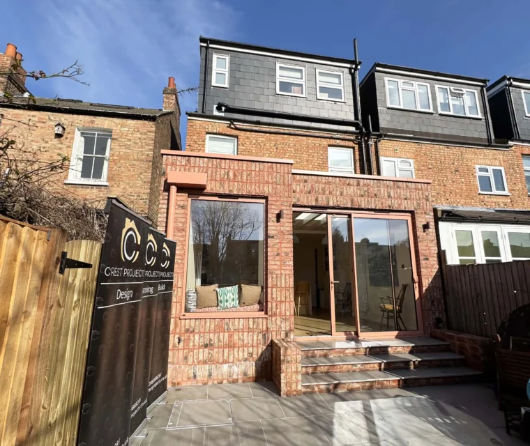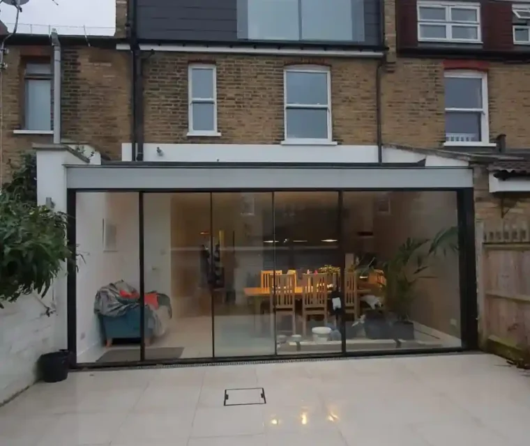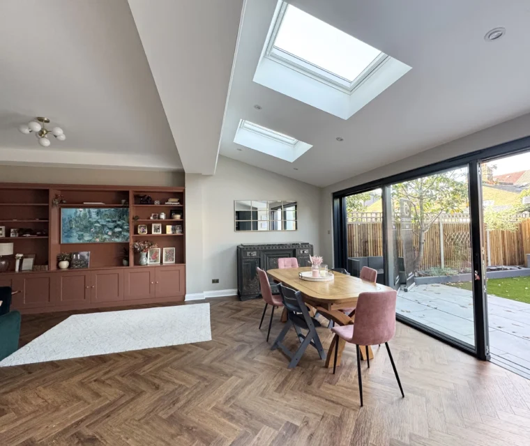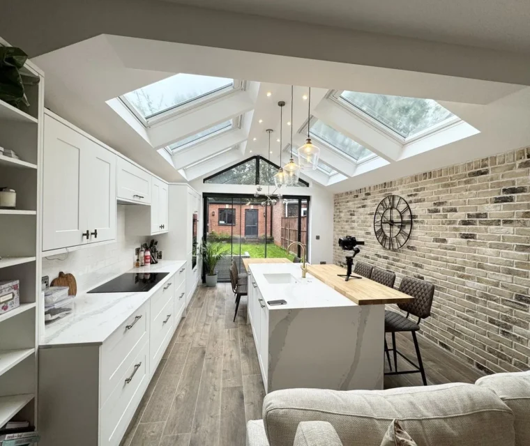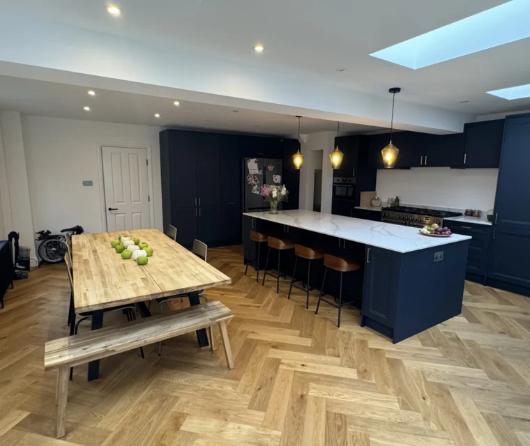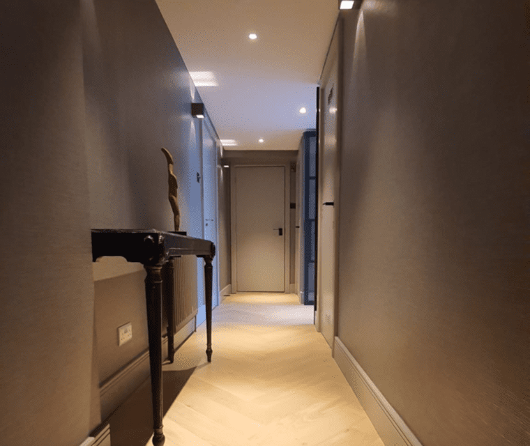Northfields- Bespoke Turnkey Loft and Extension
This renovation project in Northfields, Ealing Borough, transformed a traditional terraced house by adding a rear extension and converting the loft. The aim was to create a spacious, modern living environment while enhancing both functionality and aesthetics.
- Expand living space through a rear extension and loft conversion.
- Maximise natural light in the living areas.
- Update the property’s aesthetics and functionality with modern finishes.
Category
Loft Conversion , Extension
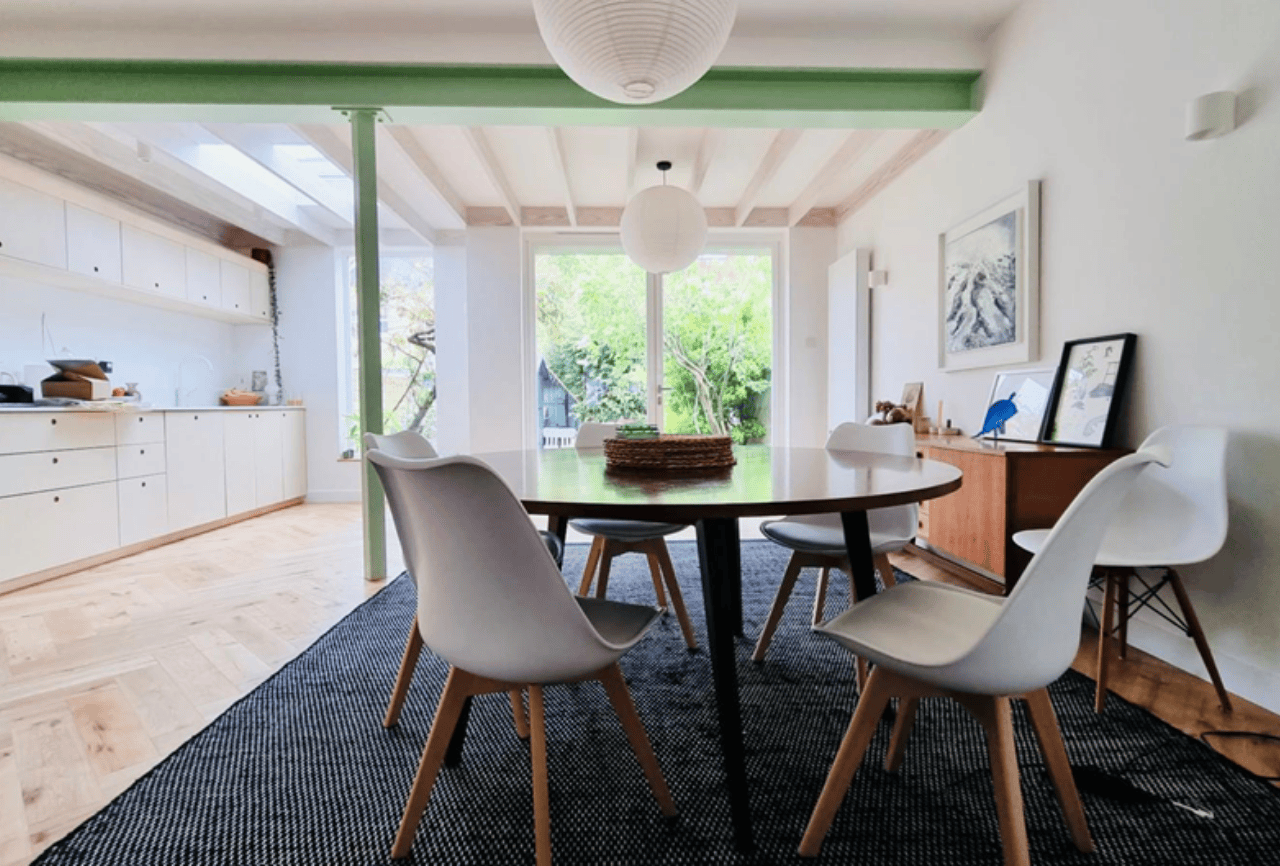
Expanding
Living Space
- Rear Extension: The new extension facilitated a large, open-plan kitchen, dining, and living area, enhancing the flow of the home and providing ample space for family gatherings.
- Loft Conversion: A new bedroom with an en-suite shower was added on the top floor, making efficient use of space and providing additional comfort.
Conclusion
The Northfields project showcases the successful integration of contemporary design with practical enhancements. This renovation not only maximised the home's potential but also elevated its aesthetic appeal, setting it apart within the neighbourhood.

