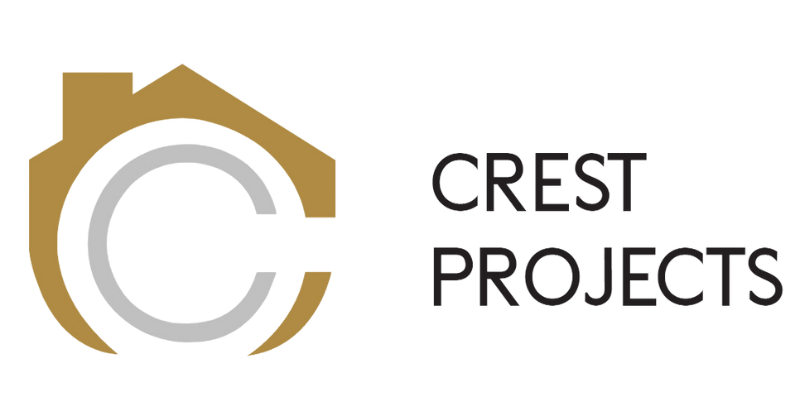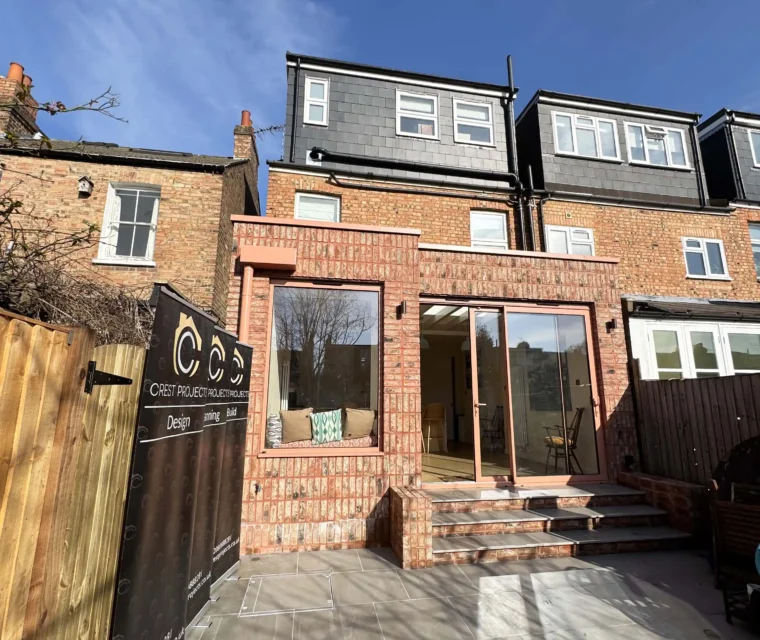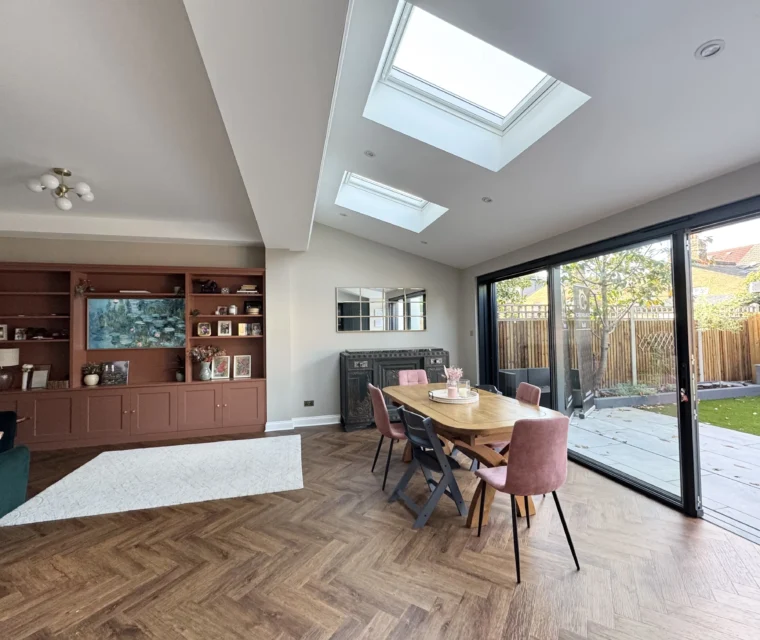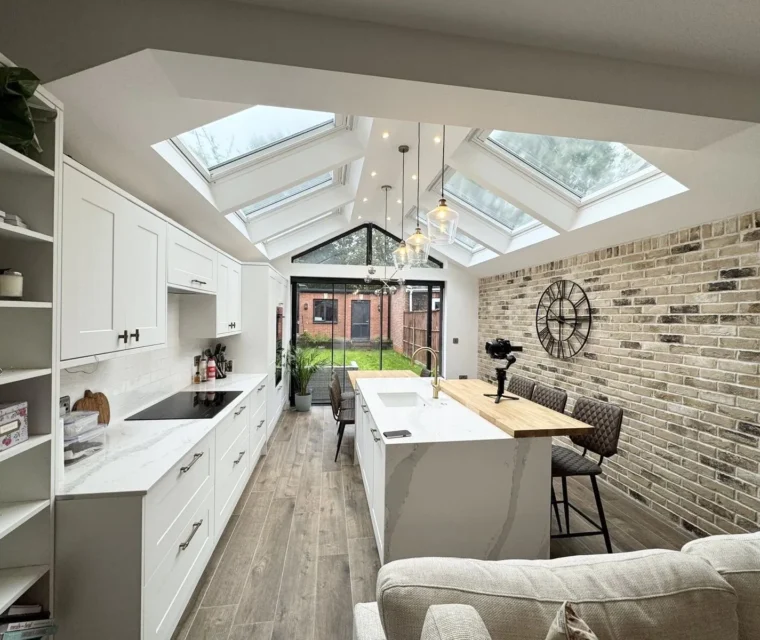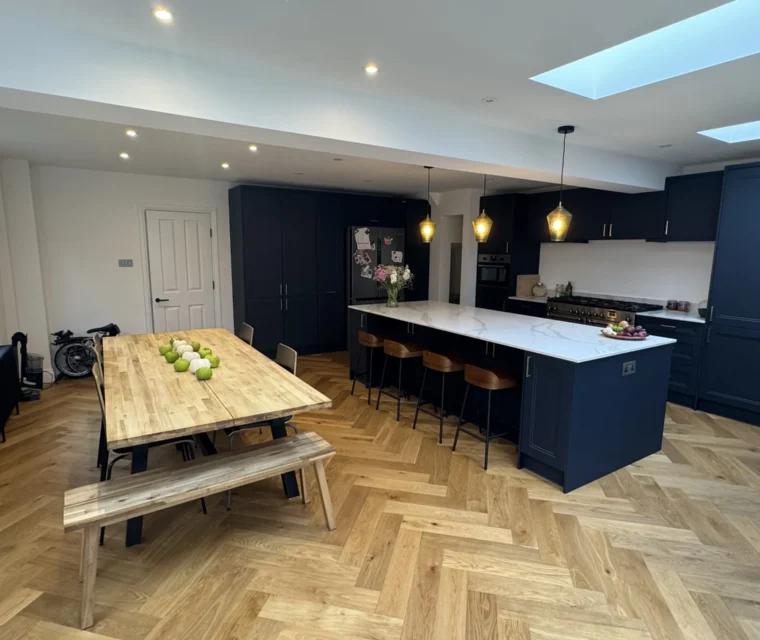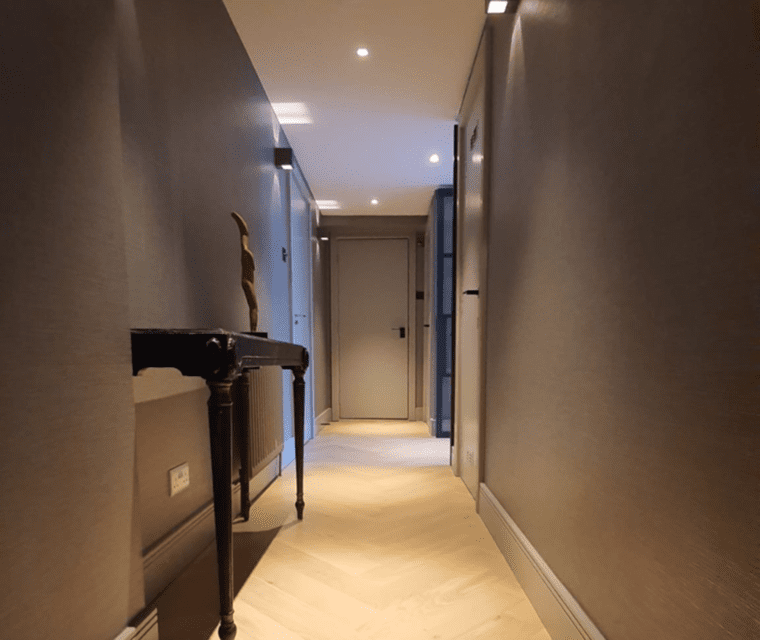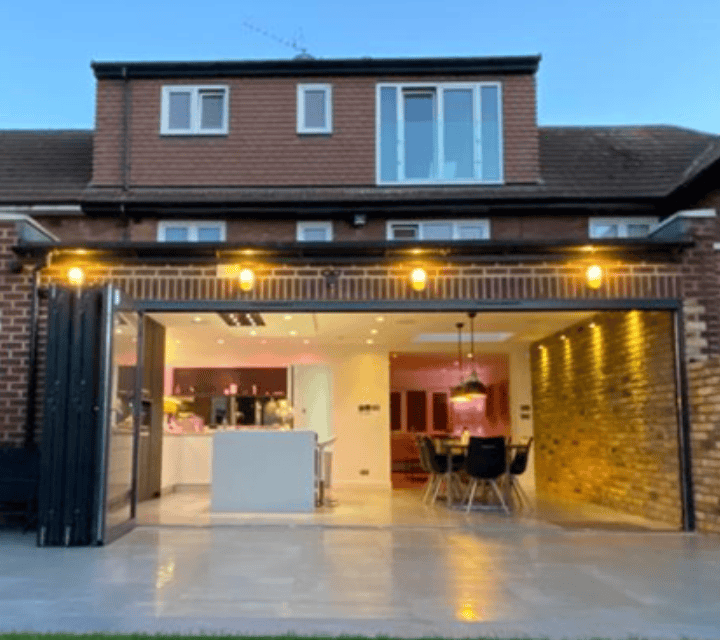Loft Extension in Ealing
Project Brief
The Loft and House Extension in Ealing is a residential transformation project aimed at expanding living space while enhancing both functionality and aesthetic appeal. By incorporating a thoughtfully designed loft conversion and a well-integrated house extension, the project seeks to maximise the property's potential, catering to the evolving needs of modern living. The design focuses on seamless architectural integration, energy efficiency, and optimising natural light to create a bright, spacious, and comfortable environment. With careful consideration of local planning regulations and structural requirements, the project ensures a balance between practicality and contemporary design. The extension will not only add significant value to the property but also improve its overall liveability, providing additional space for relaxation, work, and family life. Through high-quality craftsmanship and attention to detail, this project aims to deliver a sophisticated yet functional enhancement to the existing home.
Objectives
The primary objective of this project is to enhance the functionality and aesthetic appeal of a residential property in Ealing by constructing a loft conversion and extending the existing house. The project aims to create additional living space, improve natural lighting, and ensure seamless integration with the original architectural style while adhering to local building regulations.
Challenges
Structural Integrity: Ensuring that the loft extension and house extension are structurally sound and can support additional loads without compromising the existing foundation.
Planning Permissions & Compliance: Navigating local authority approvals and adhering to permitted development rights and building regulations in Ealing.
Aesthetic Consistency: Maintaining a cohesive design that complements the existing structure while incorporating modern enhancements.
Optimising Natural Light: Designing windows, skylights, and open spaces to maximise daylight while ensuring privacy.
Project Timelines & Disruptions: Managing construction schedules efficiently to minimise disruptions to residents and neighbours.
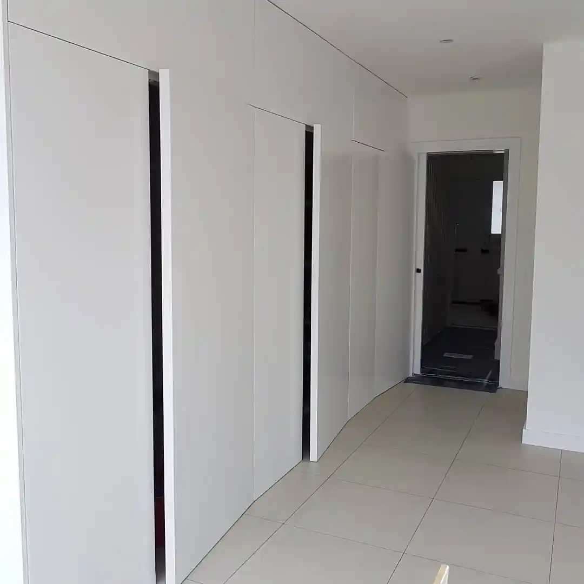
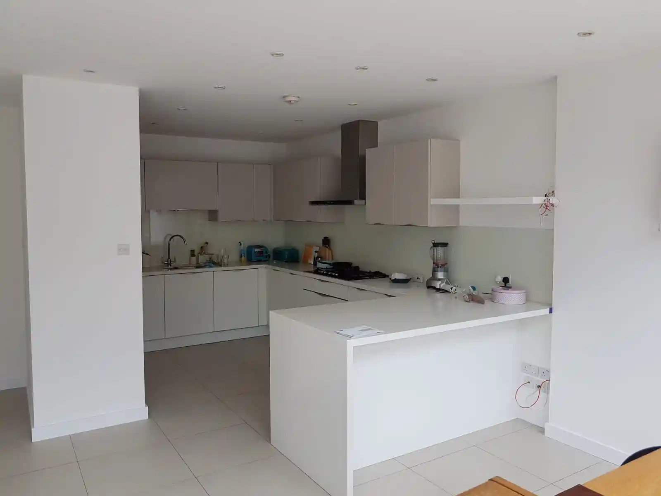
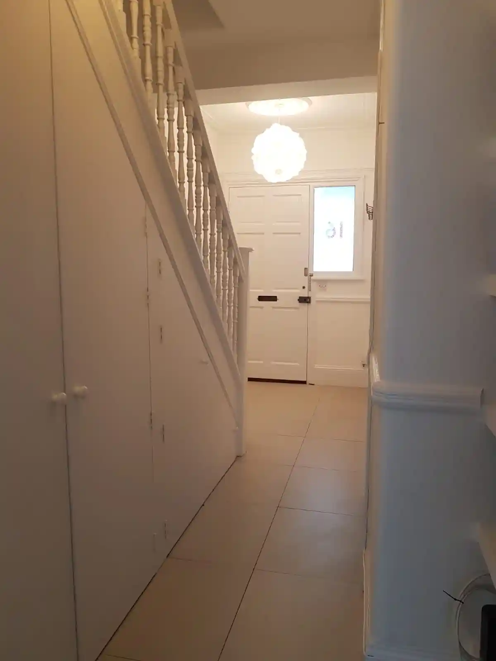
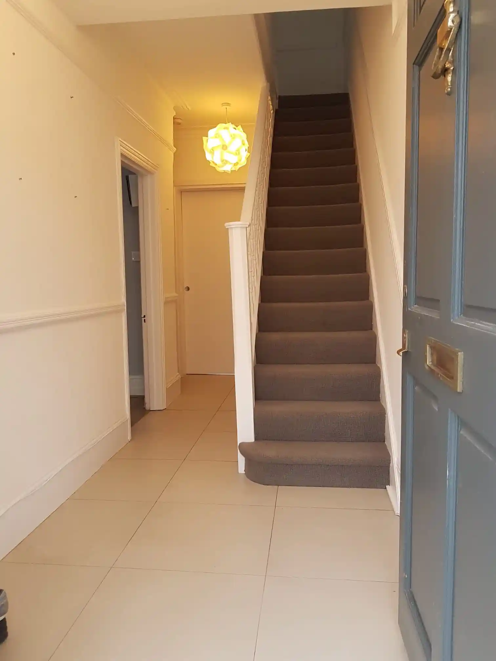
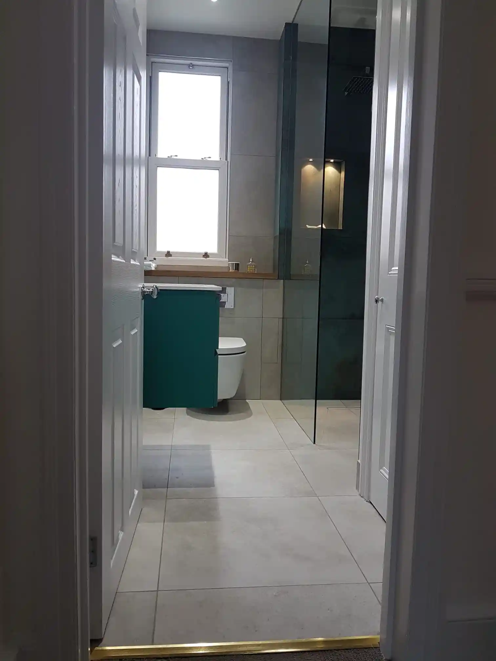
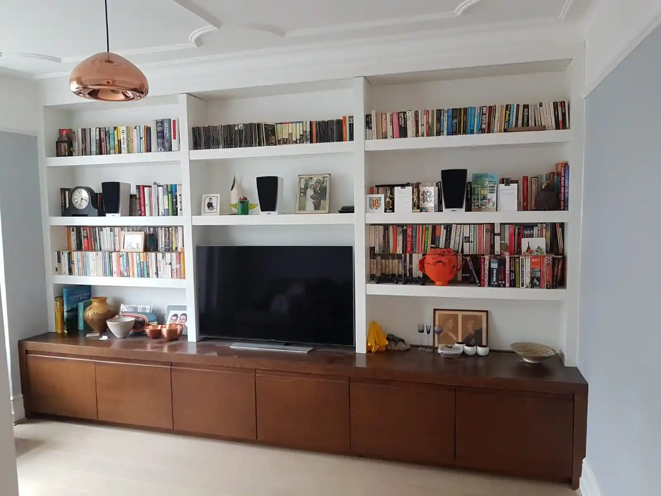
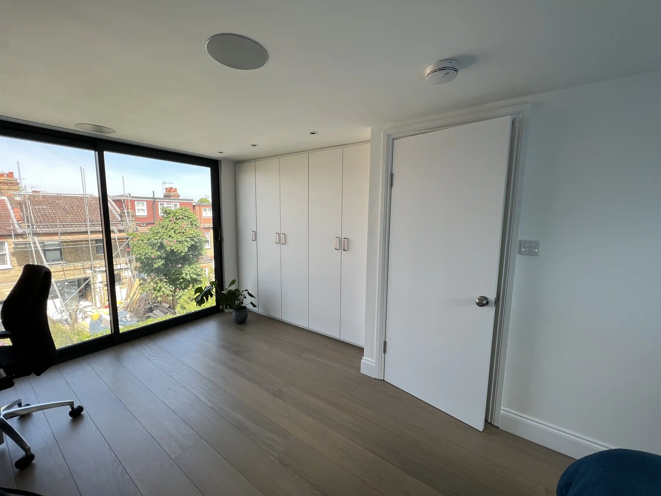
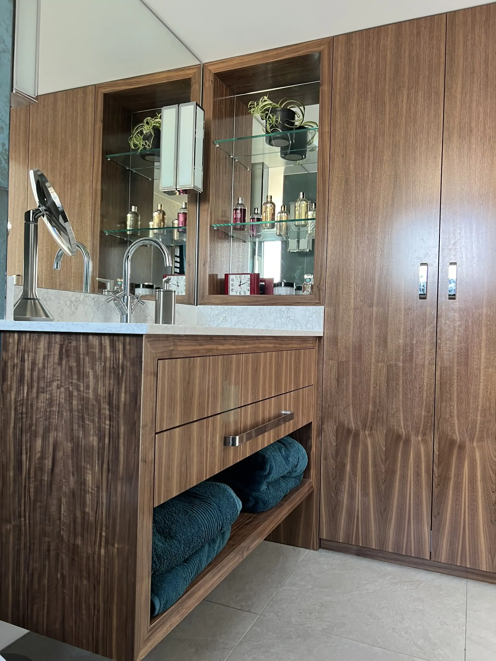
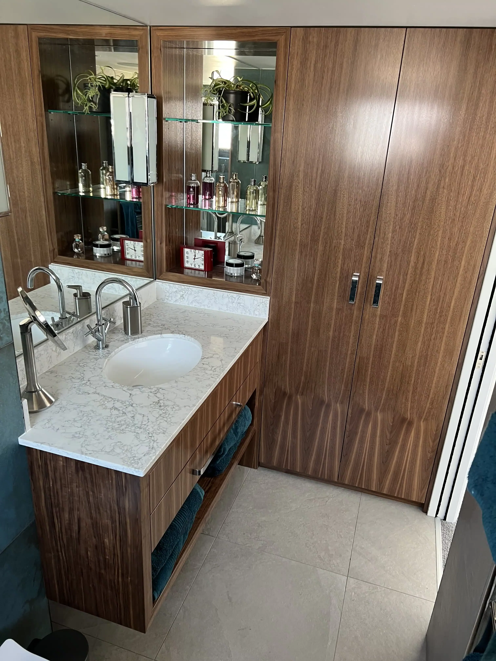
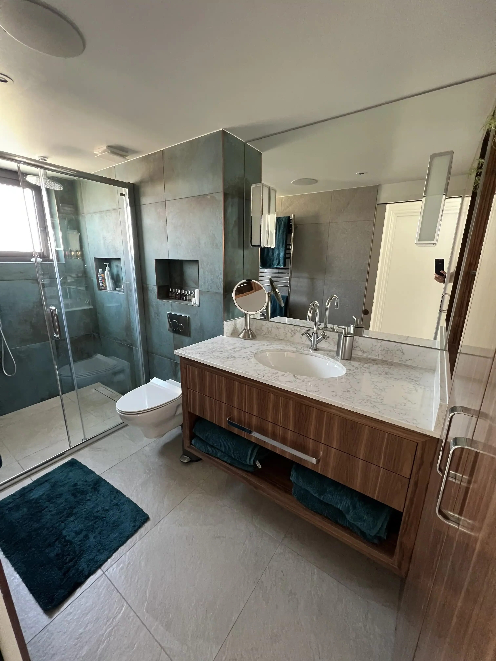
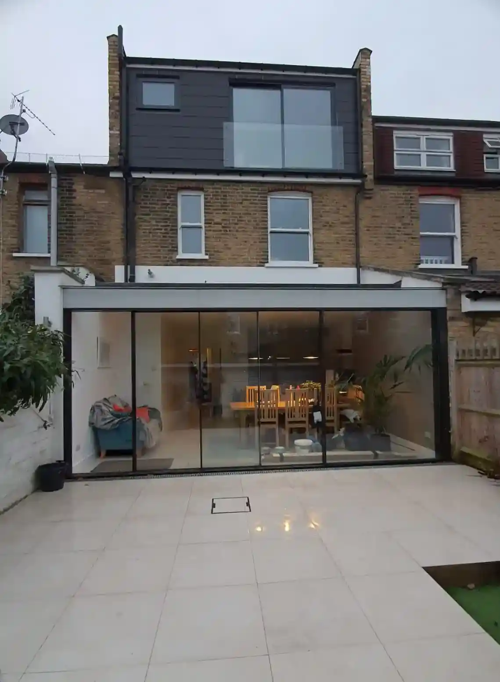
Key Features of the Extension
Creation of a well-insulated, multi-functional loft space, potentially for an additional bedroom, office, or recreational area.
- Expanding the living space with an open-plan kitchen, dining area, or family lounge, improving both comfort and property value.
- Incorporation of modern insulation techniques, double-glazed windows, and sustainable materials to enhance energy efficiency.
Use of premium materials for flooring, walls, and fixtures to ensure durability and aesthetic appeal.
Conclusion
The Loft and House Extension in Ealing successfully enhances the property by providing additional living space that seamlessly blends with the existing structure. Through meticulous planning, high-quality craftsmanship, and a focus on energy efficiency, the project has transformed the home into a more spacious, functional, and aesthetically pleasing environment. The use of modern materials, strategic lighting, and innovative design solutions ensures that the extension not only meets but exceeds expectations. By maximising space without compromising style, this project adds significant value to the property while improving the homeowners' overall quality of life.
Client Feedback
We are absolutely delighted with the outcome of our loft and house extension. The design perfectly complements our existing home, and the additional space has made a huge difference in our daily lives. The attention to detail, quality of workmanship, and professionalism throughout the project were outstanding. The team was communicative, efficient, and dedicated to delivering exactly what we envisioned. We couldn’t be happier with the transformation and would highly recommend this service to anyone considering a home extension.

