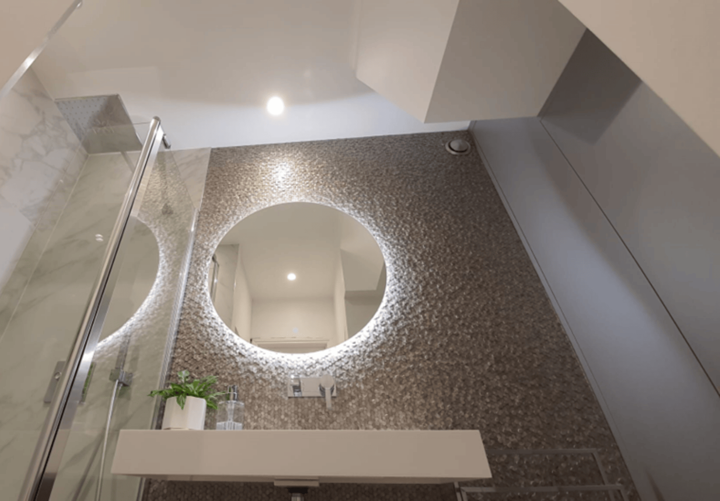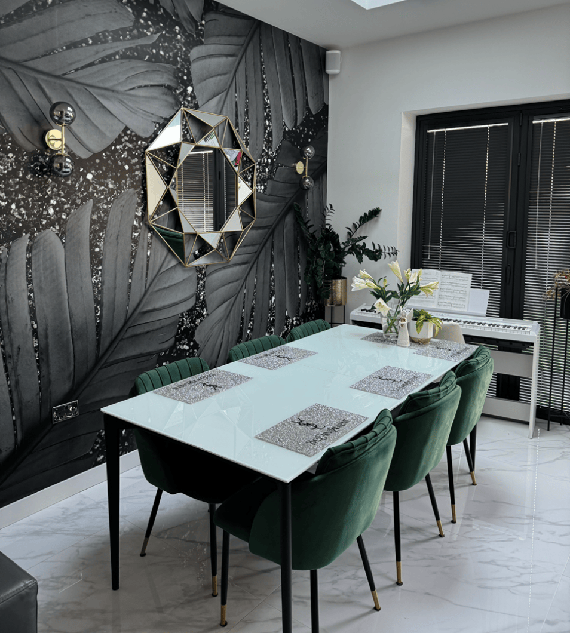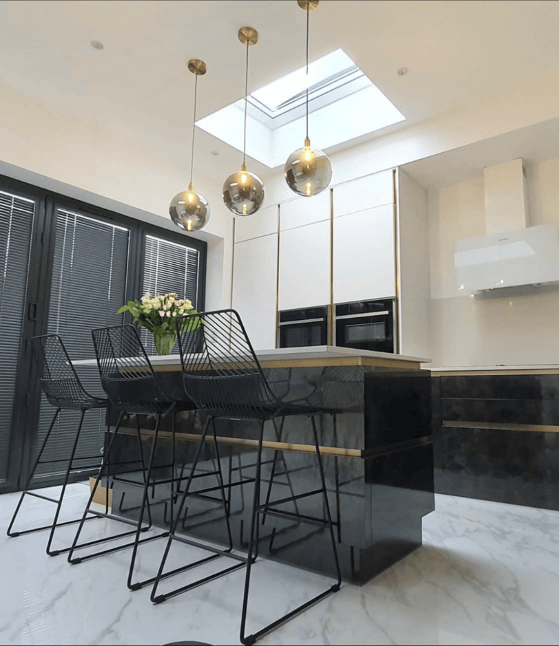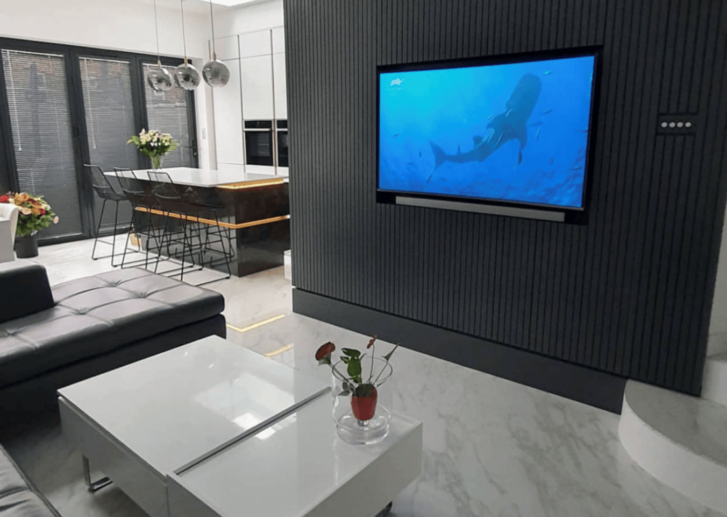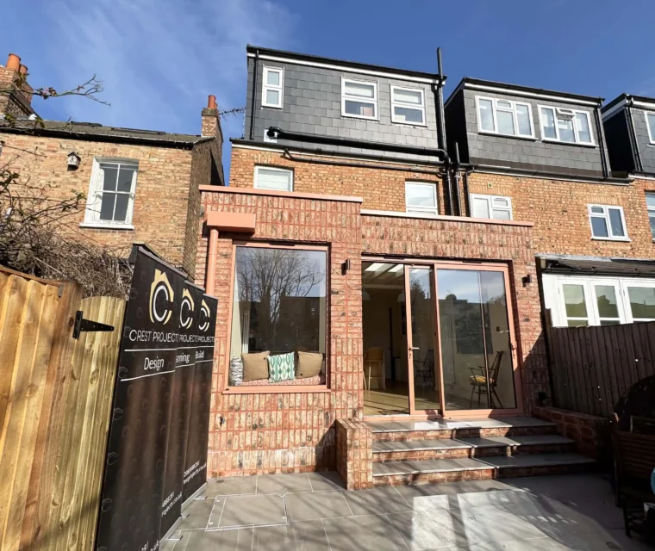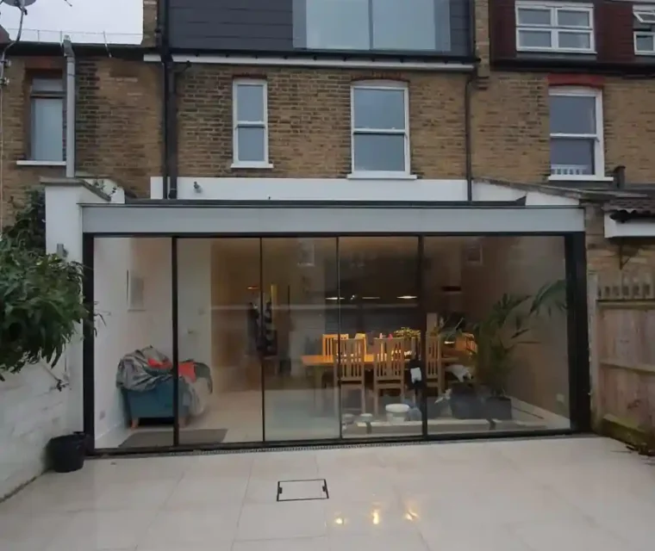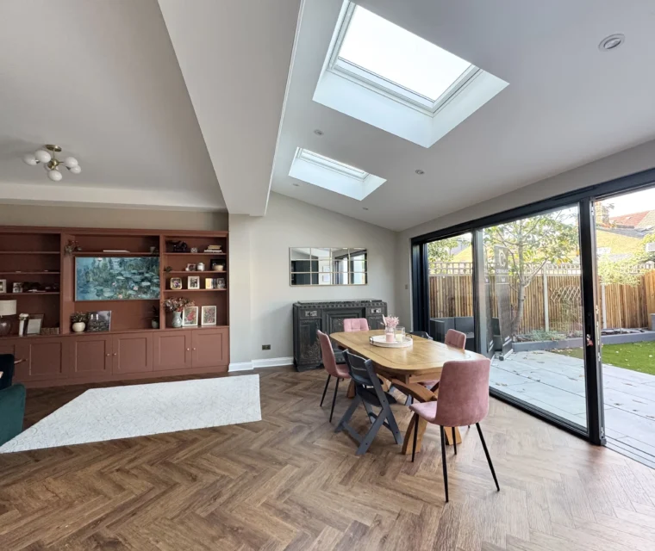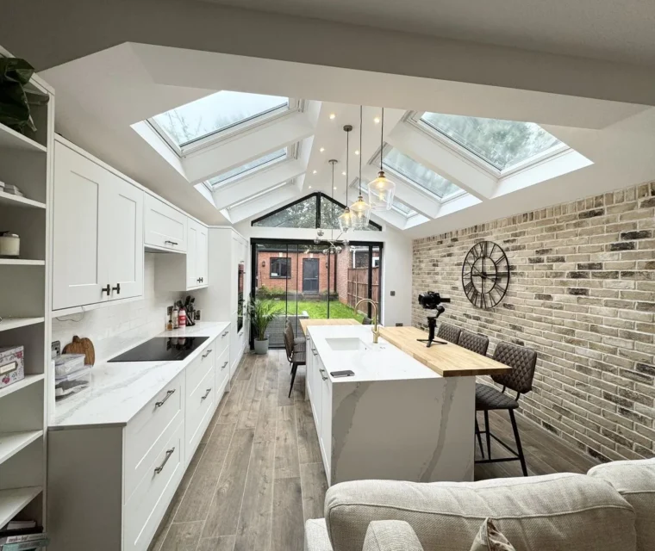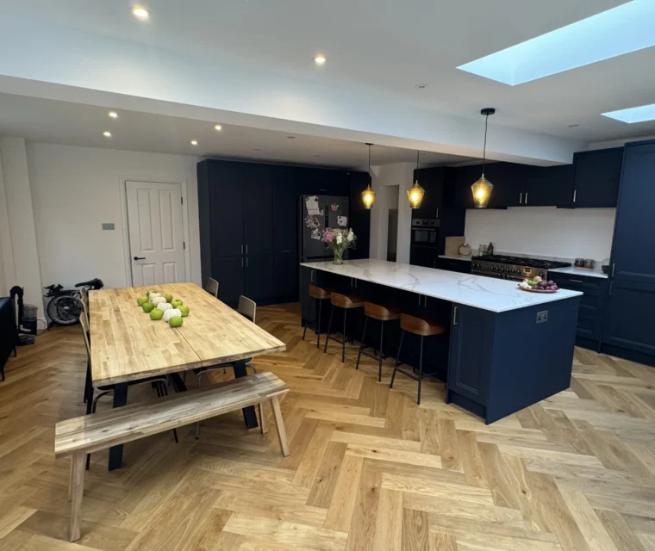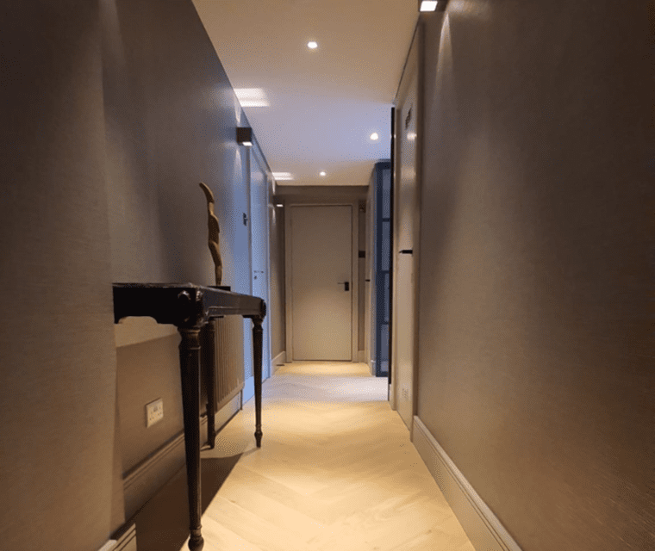Designer Collaboration with Innovative Enhancements
Hanwell Home Transformation
Located in Hanwell, West London, this home refurbishment was a unique collaboration between our team and the client, an accomplished designer and project manager. The project was distinguished by the client’s artistic vision, resulting in bespoke elements that elevated the property’s overall aesthetic and functionality.
Category
Renovation, Extension, Transformation

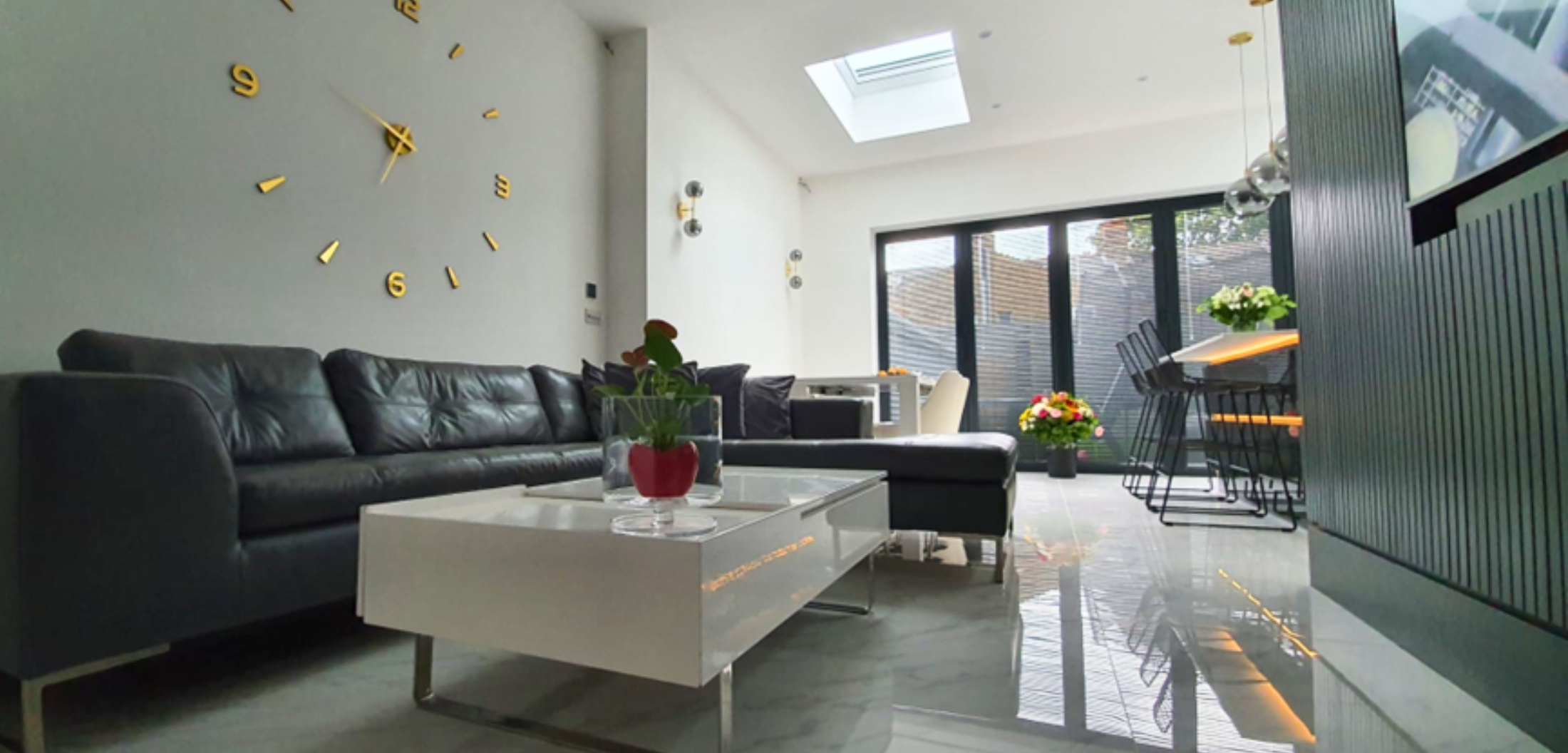
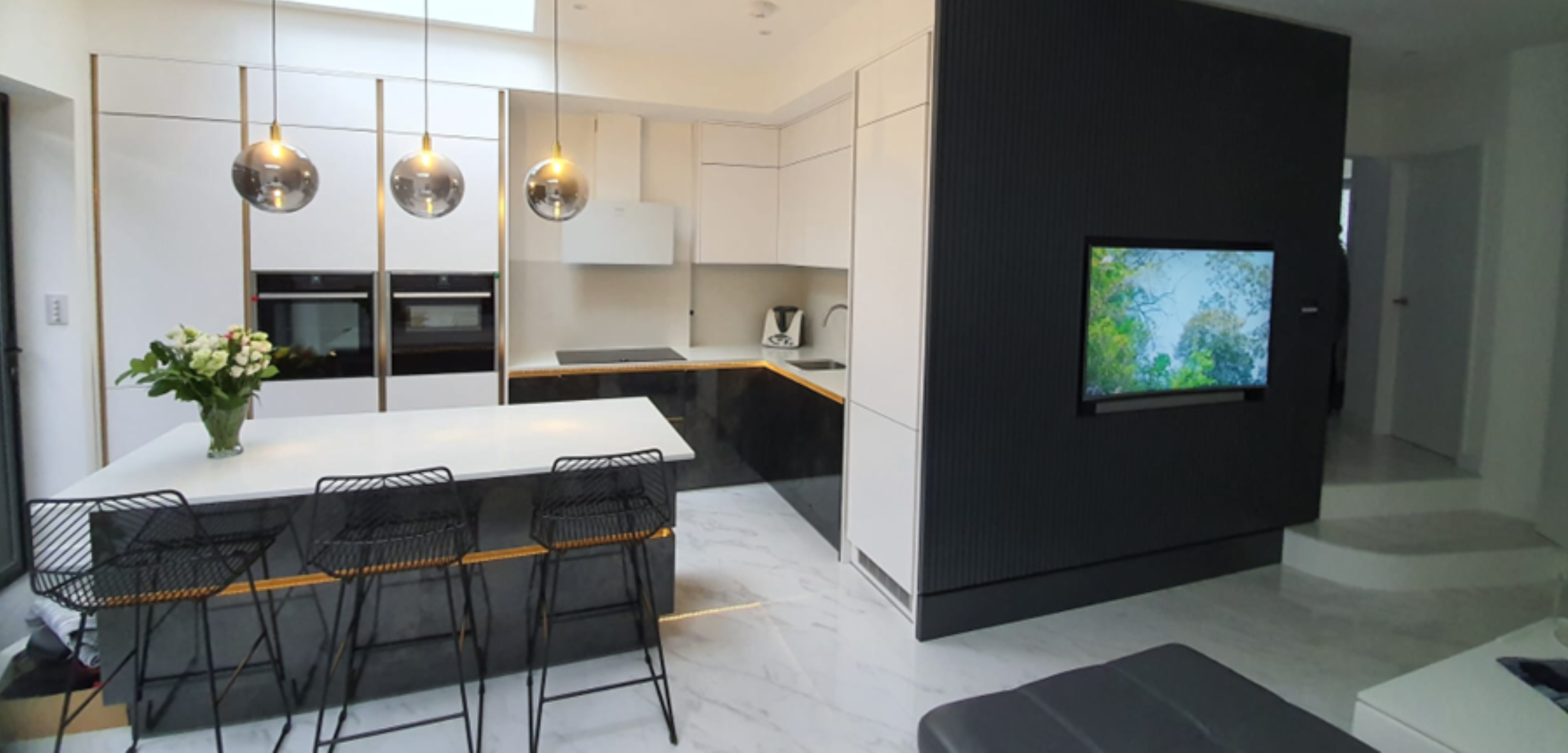
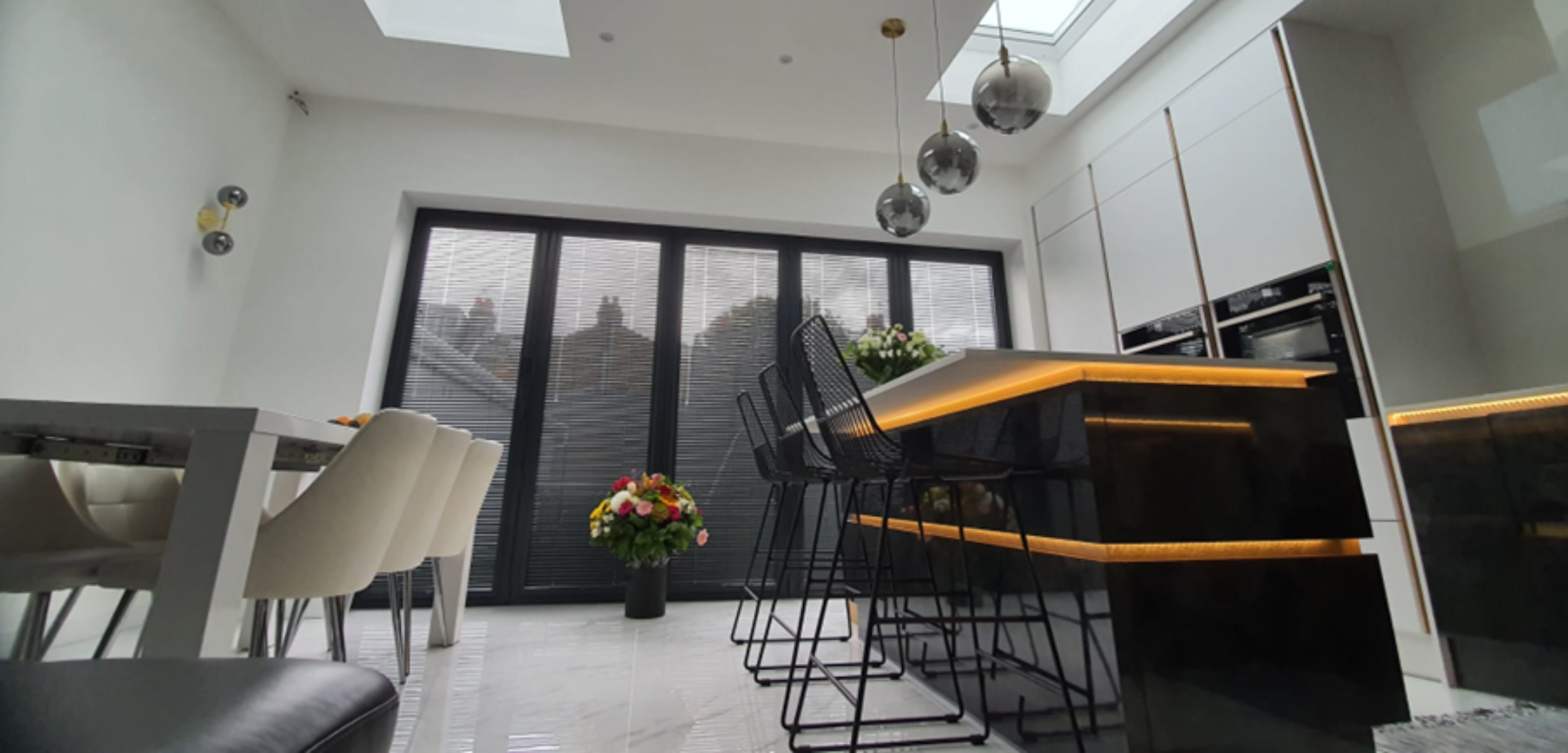

Enhanced Living Space
Through a unique combination of engineering, construction and design disciplines and expertise.
Skylights and lead-light detailing around the kitchen windows were added to flood the space with natural light, creating a vibrant and energising environment.
Upgrades included underfloor heating throughout the home, ensuring a warm and comfortable living experience.
The bathroom showcased the client’s design expertise with features such as a unique aluminium mosaic without grout, adding a modern, artistic touch.
Designer’s Vision
- Design
- Construction
- Refurbishment
- Customisation
- Innovative Floor
- Level Adjustment
The client’s creativity was evident in the artistic wallpaper, bespoke joinery, wall paneling TV wall, custom-fitted wardrobes, and a uniquely designed kitchen. Each feature was tailored to reflect the client's distinctive style, making the home truly one-of-a-kind.
A standout aspect of the project was the client’s idea to lower half of the floor to align with the garden, resulting in a ceiling height of over 3 metres. This adjustment maximised the sense of space and introduced an open, airy atmosphere without significant cost.
Conclusion
This Hanwell project is a testament to the power of collaborative design, blending the client’s creative input with our construction expertise.
The result is a home that not only meets the highest standards of functionality but also stands out for its unique, designer-driven aesthetic.


