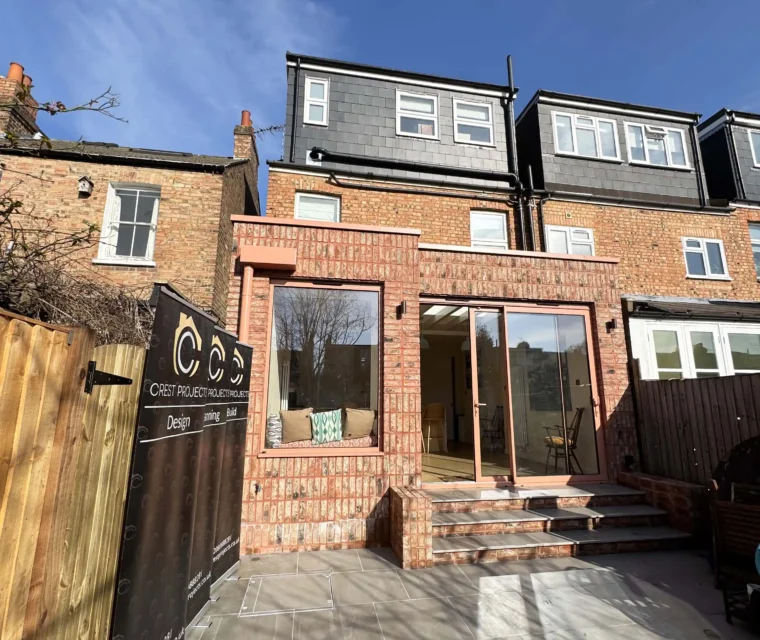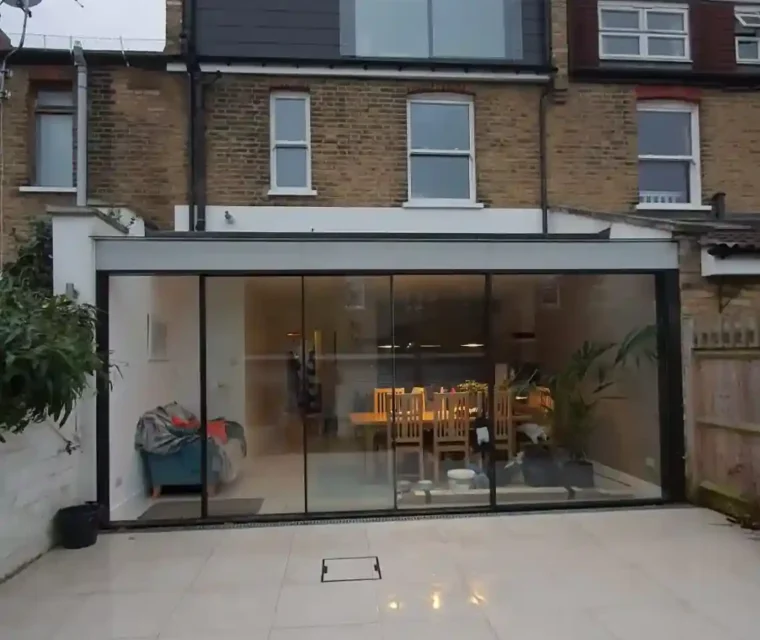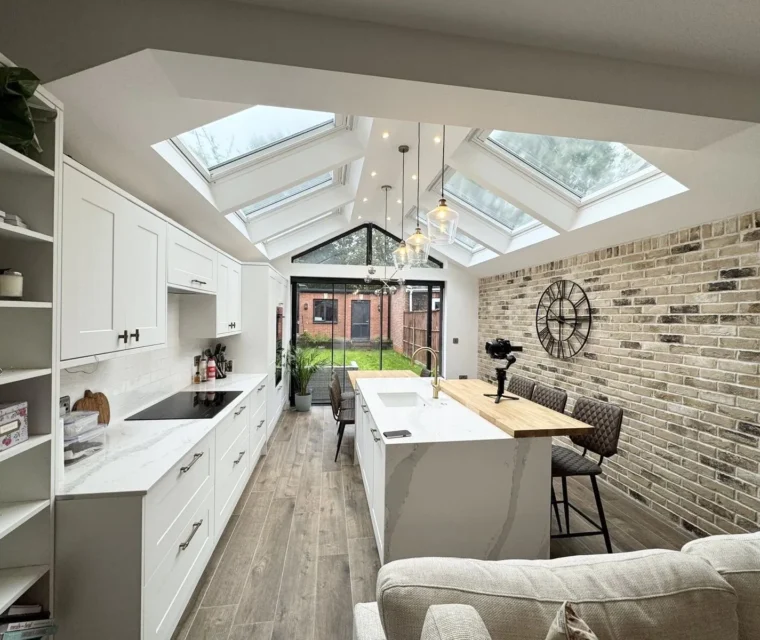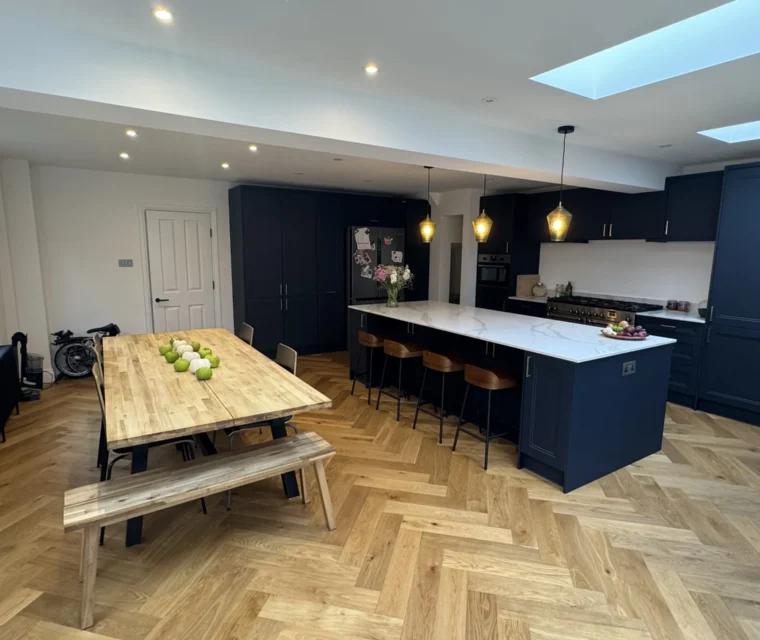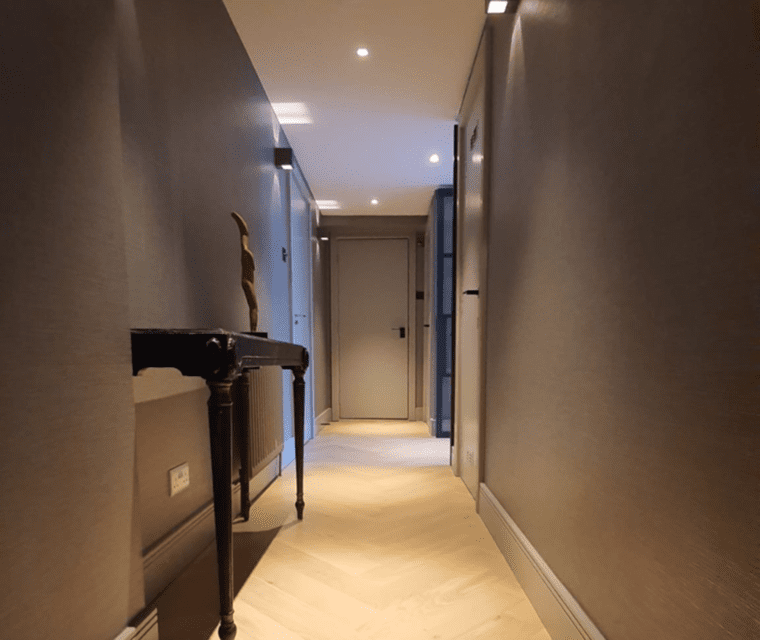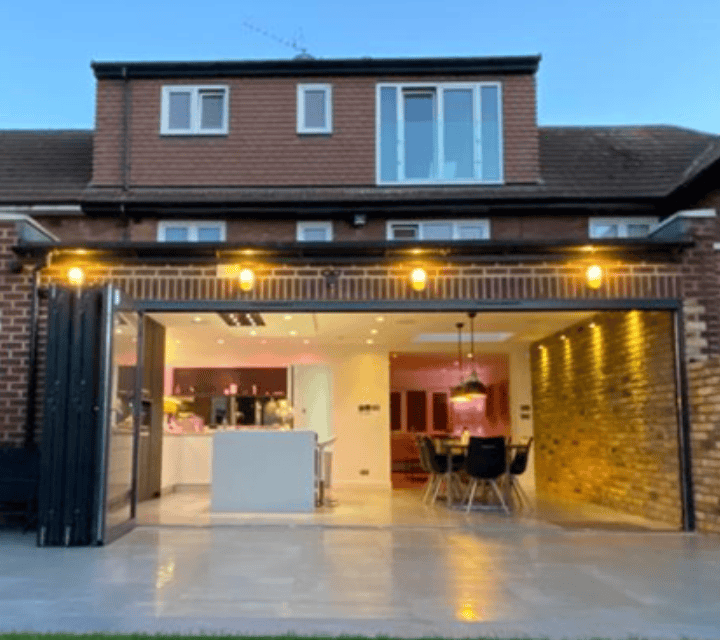Ealing - Side and Rear Extension
Project Brief
This stunning side and rear extension project in Ealing is a testament to Crest Projects’ commitment to delivering bespoke home transformations. The homeowners sought to enhance their living space with a seamless, open-plan design that would maximise natural light while creating a functional and aesthetically pleasing environment. The extension integrates a spacious kitchen, dining, and living area, providing a perfect blend of modern elegance and practicality. Large sliding glass doors open to the beautifully landscaped garden, creating a harmonious connection between indoor and outdoor spaces. Skylights have been strategically incorporated to ensure the area remains bright and airy throughout the day. The project also includes a sophisticated kitchen island and bespoke built-in cabinetry, adding both style and functionality.
Objectives
- Enhance Living Space: Create a spacious and open-plan layout that optimises functionality and comfort.
- Maximise Natural Light: Incorporate skylights and large sliding glass doors to flood the space with daylight.
- Seamless Indoor-Outdoor Transition: Design a fluid connection between the interior and the garden for an extended living area.
Challenges
Structural Integration – Merging the new extension and loft seamlessly with the existing structure required careful planning and precision engineering. Our team employed advanced structural techniques to ensure durability without compromising the home’s original charm.
Planning & Compliance – Navigating local planning regulations and securing approvals presented a challenge, but Crest Projects worked closely with architects and regulatory bodies to ensure full compliance, avoiding unnecessary delays.
Space Optimisation – With limited space to work with, designing a loft that felt spacious yet practical required innovative solutions. Clever storage integrations and strategic use of light transformed the loft into a functional and stylish retreat.
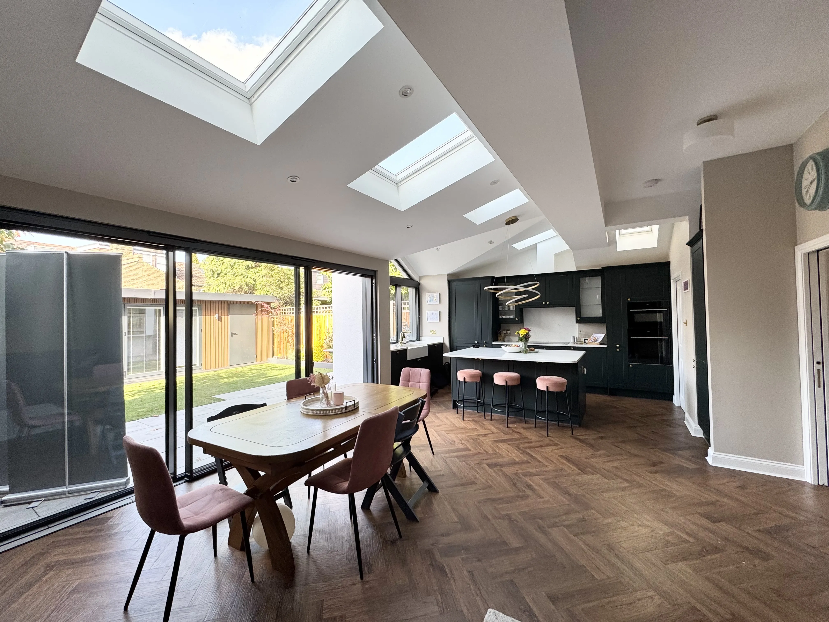
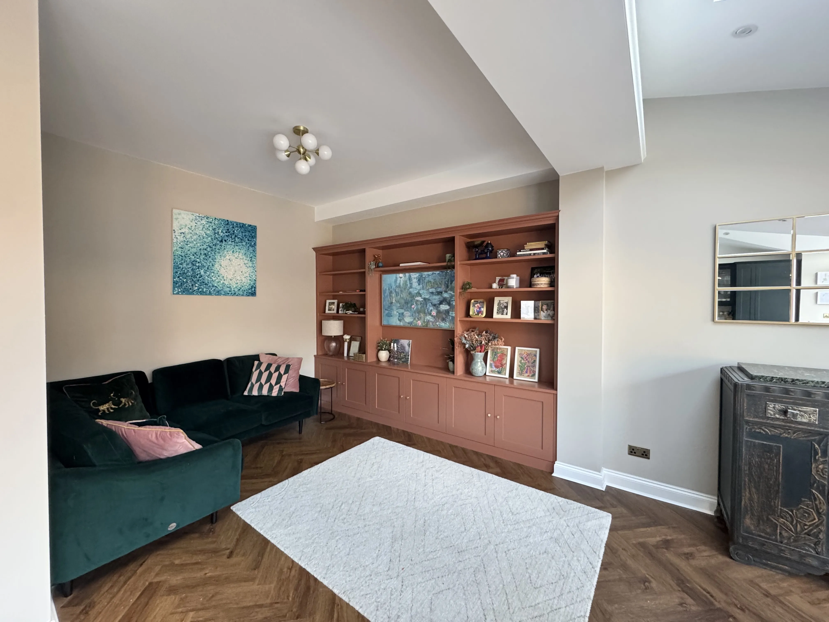
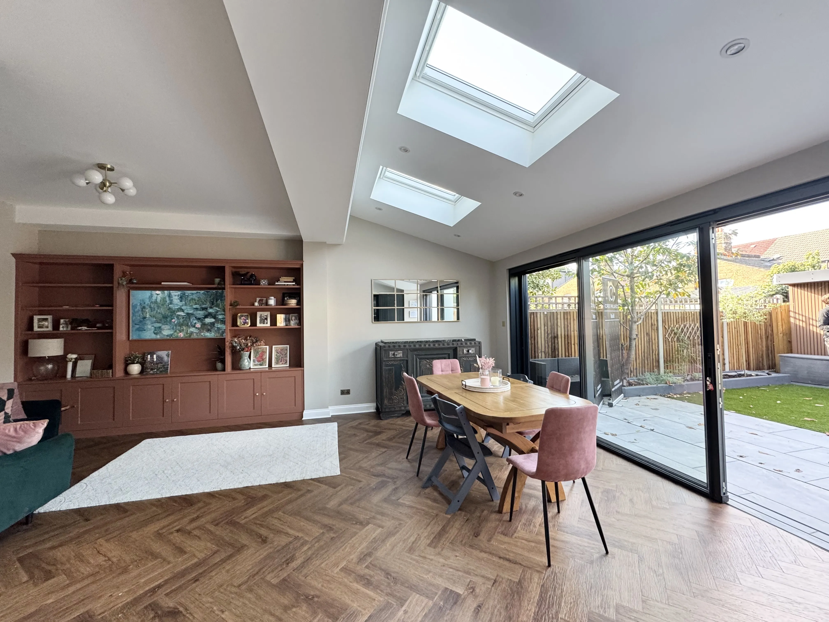
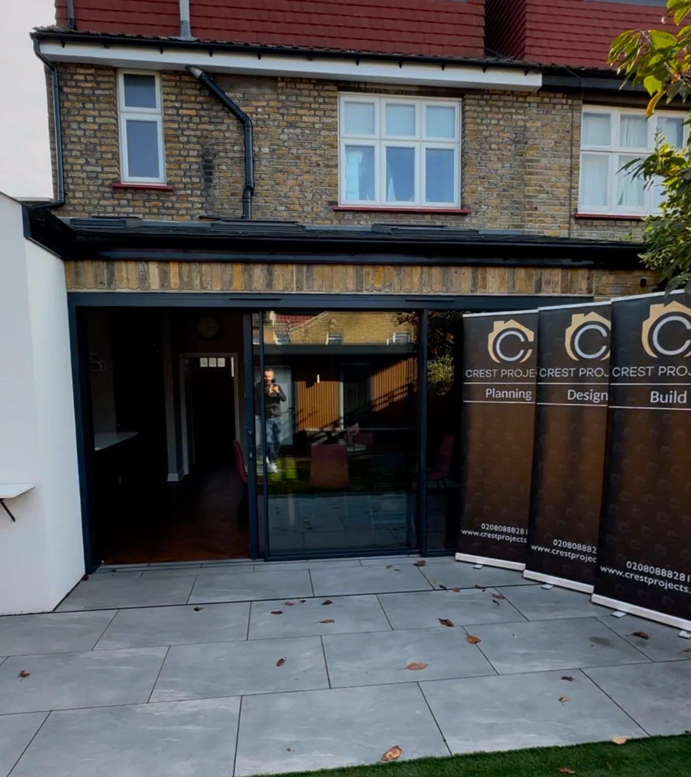
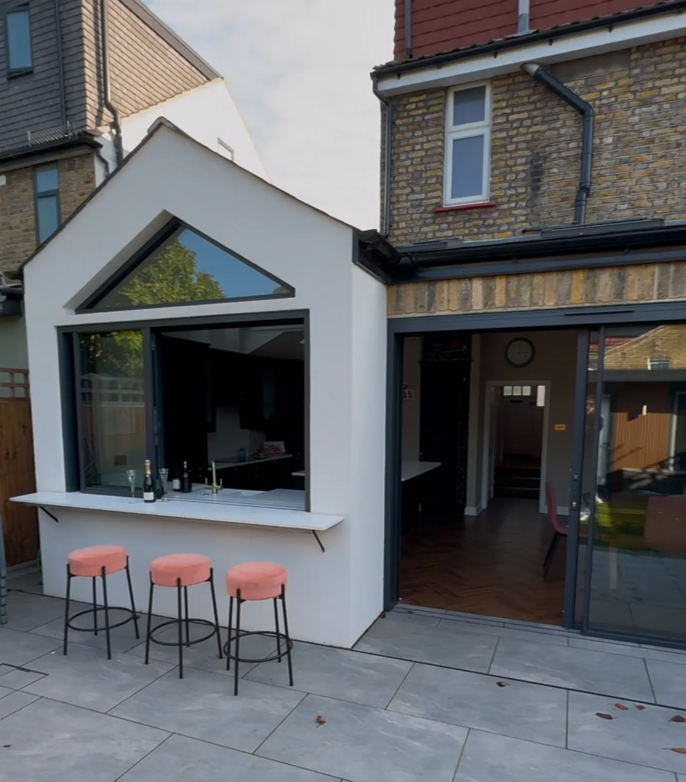
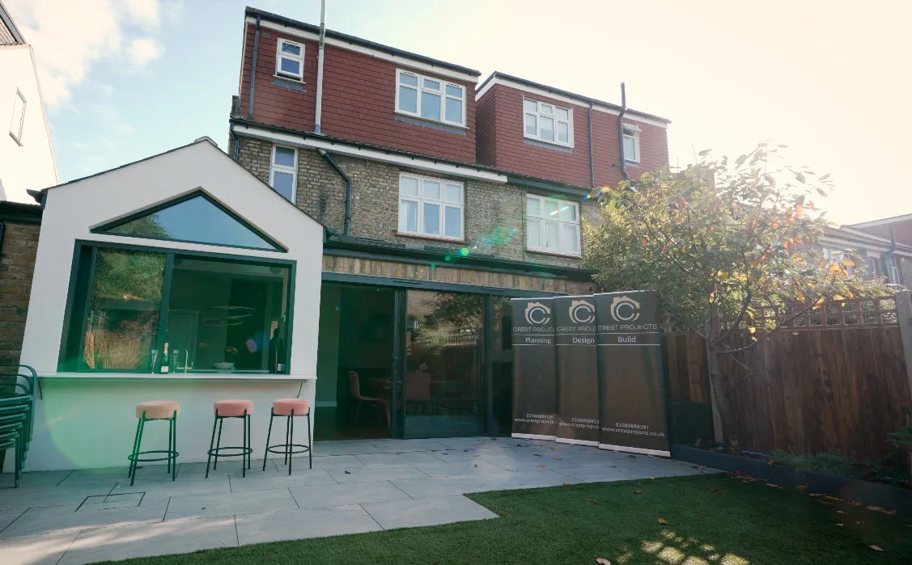
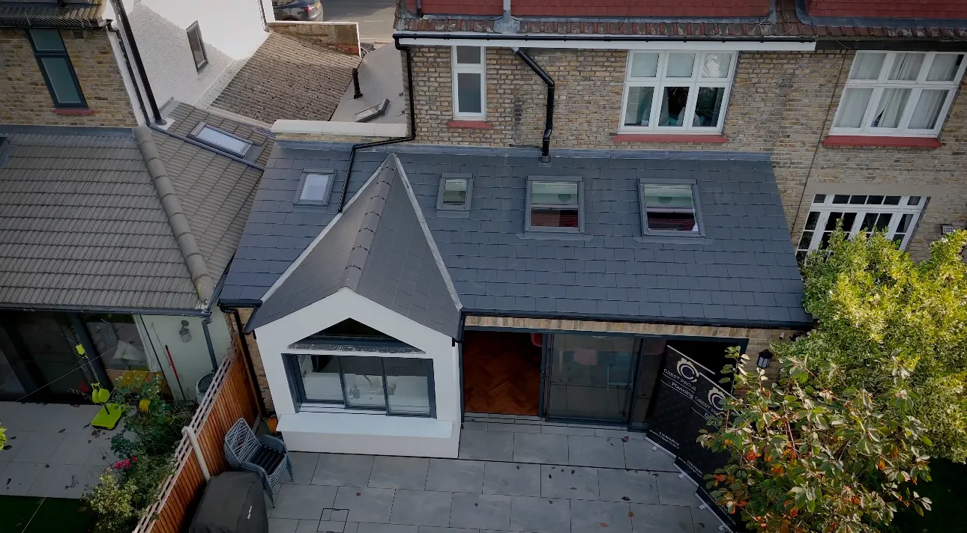
Key Features of the Extension
The extension provides a generous space for cooking, dining, and relaxation, fostering a warm and inviting atmosphere.
- Multiple skylights and floor-to-ceiling sliding glass doors allow natural light to pour into the space, creating a bright and airy feel.
- The project showcases a beautifully designed kitchen with a statement island, stylish cabinetry, and high-end finishes that elevate the overall aesthetic.
Conclusion
The Ealing side and rear extension project has transformed this home into a spacious, light-filled haven that perfectly balances style and practicality. By thoughtfully integrating modern design elements with high-quality craftsmanship, Crest Projects has successfully created a sophisticated living space that meets the homeowners’ needs while enhancing the property’s overall value.
Client Feedback
The client was thrilled with the results, noting that the new addition harmoniously complemented the existing home while enhancing both functionality and aesthetic appeal. The project successfully preserved the traditional essence of the house while delivering a modern, comfortable living space that meets the needs of a contemporary family.


