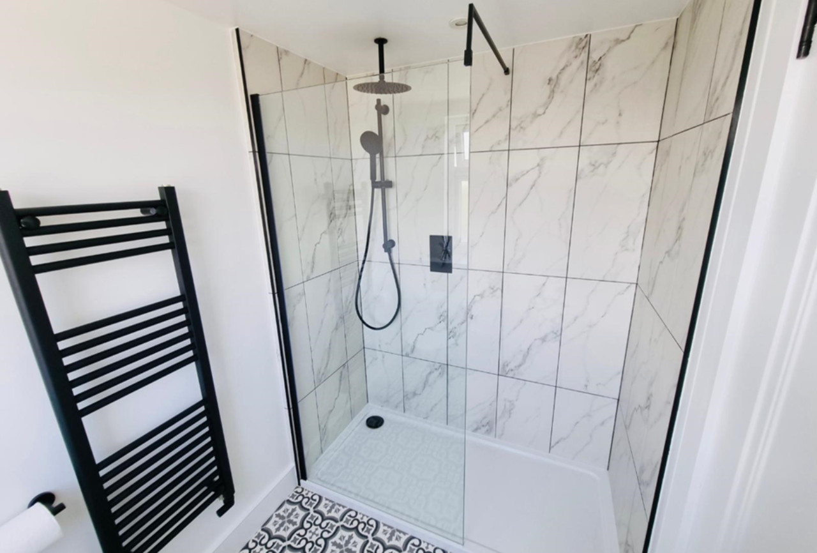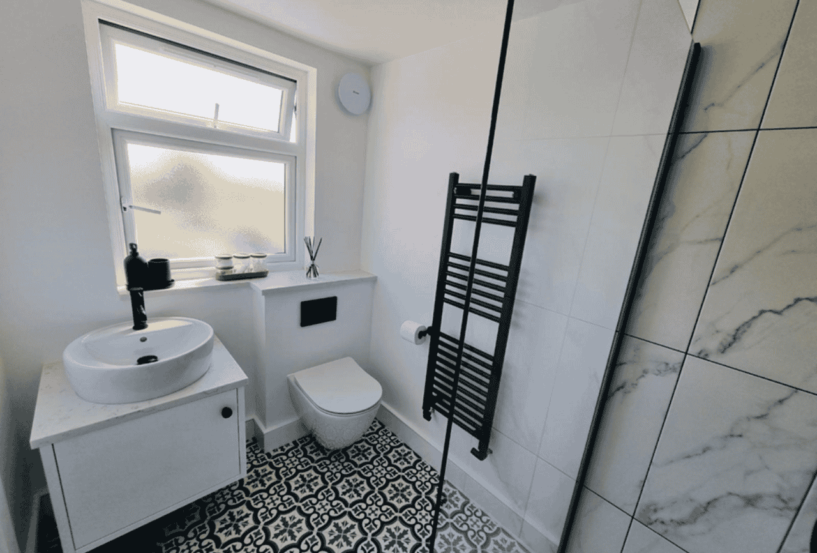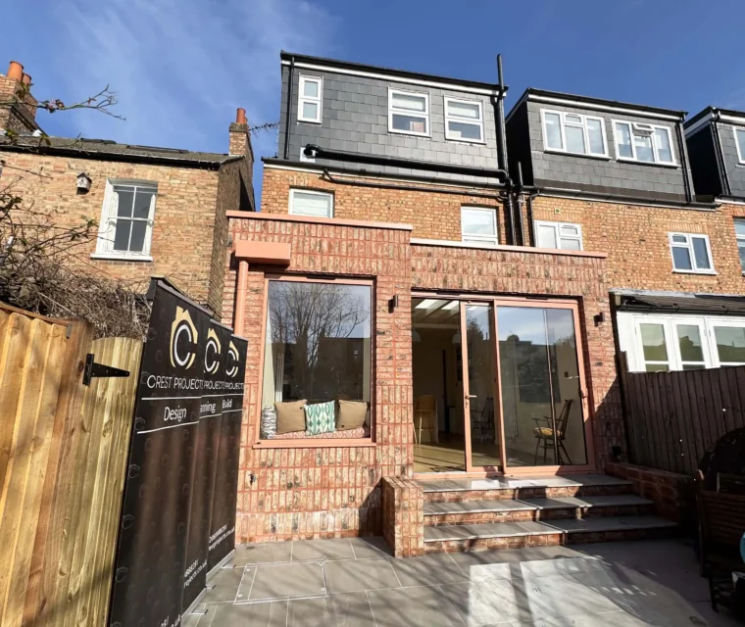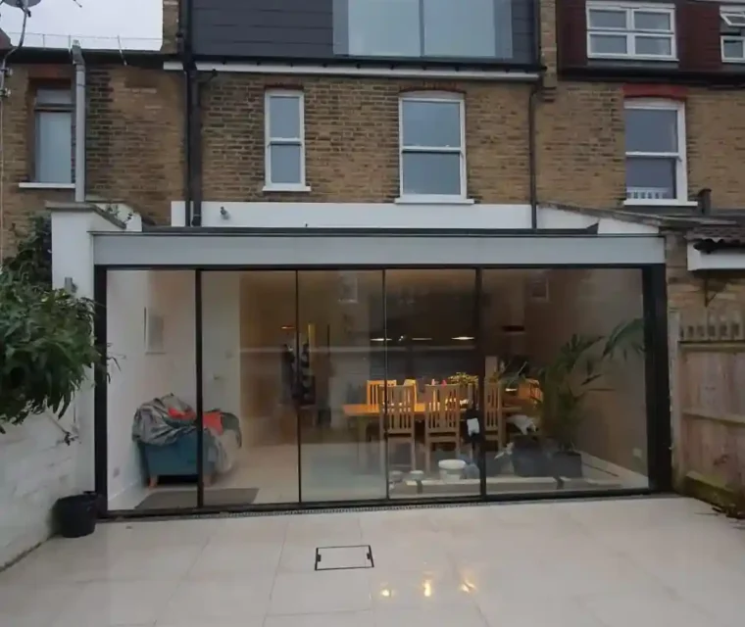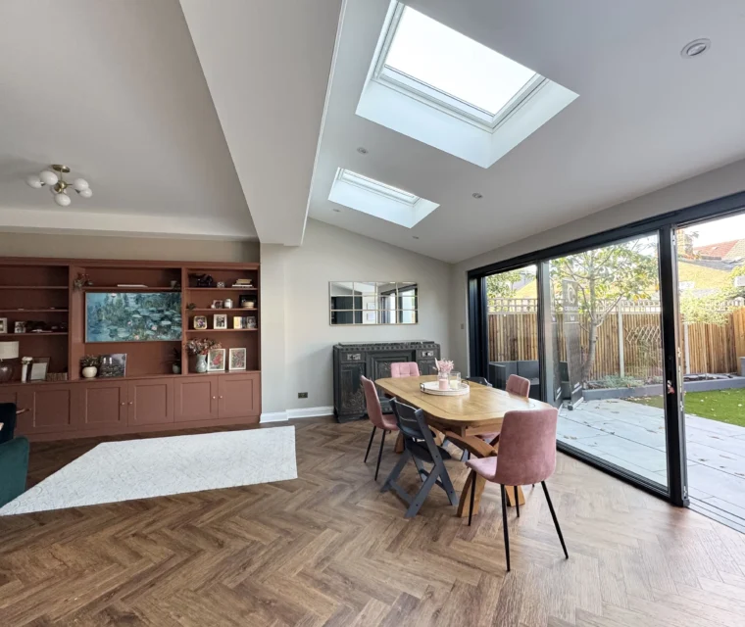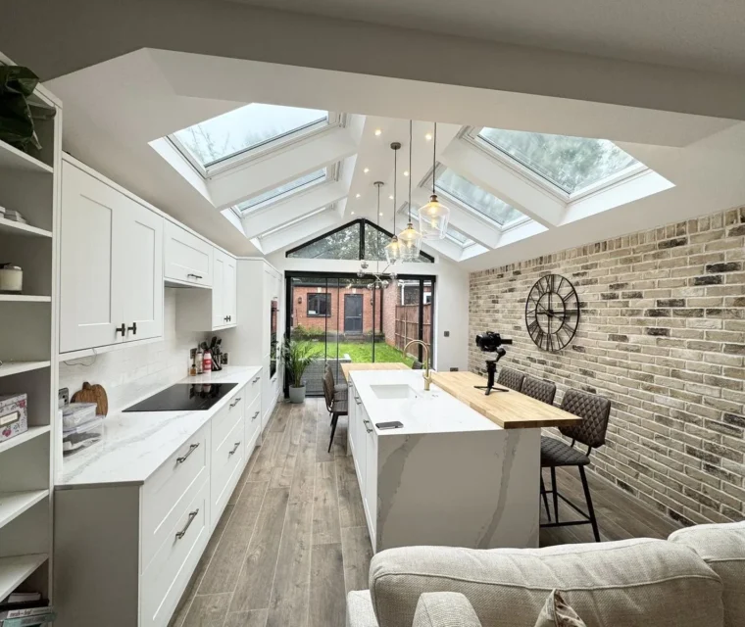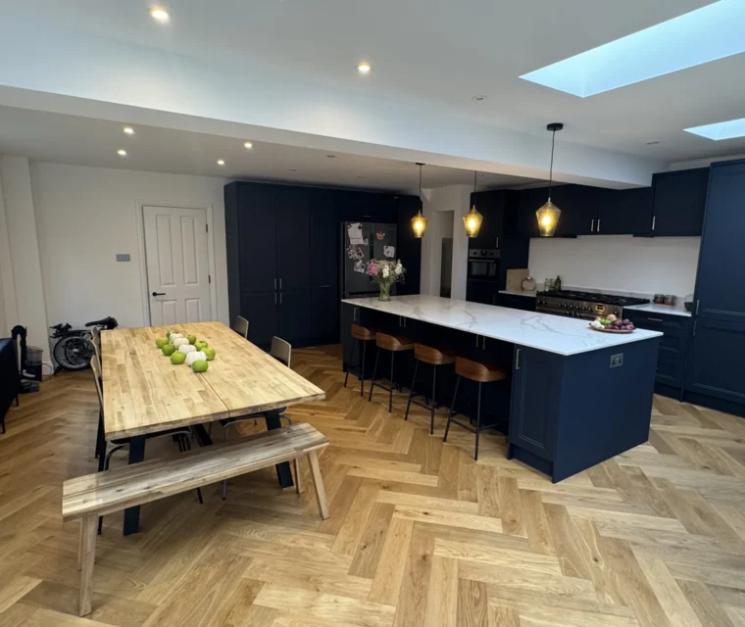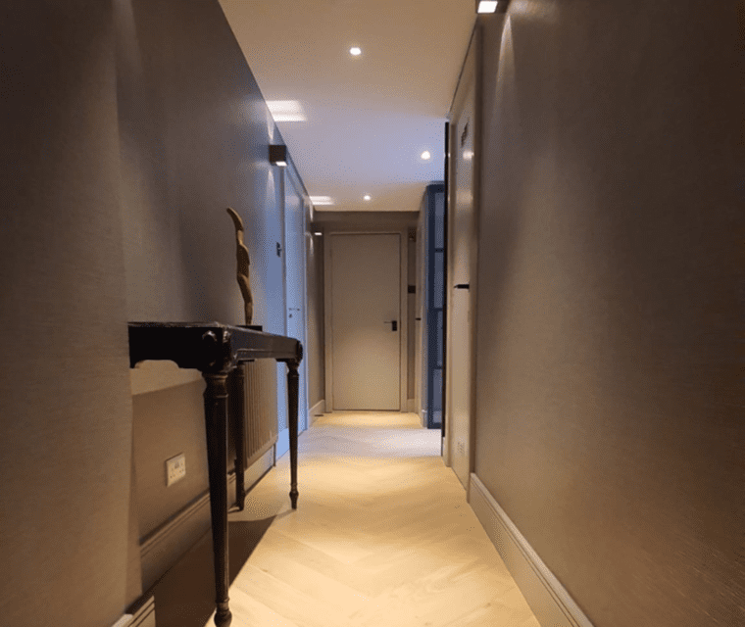Chessington Extension
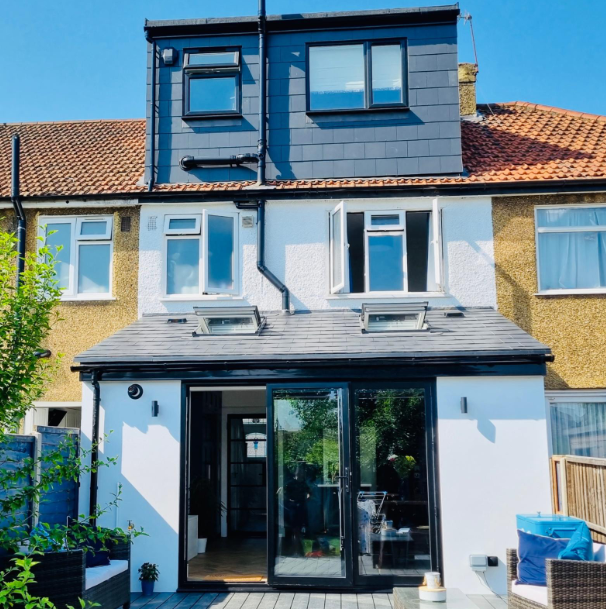
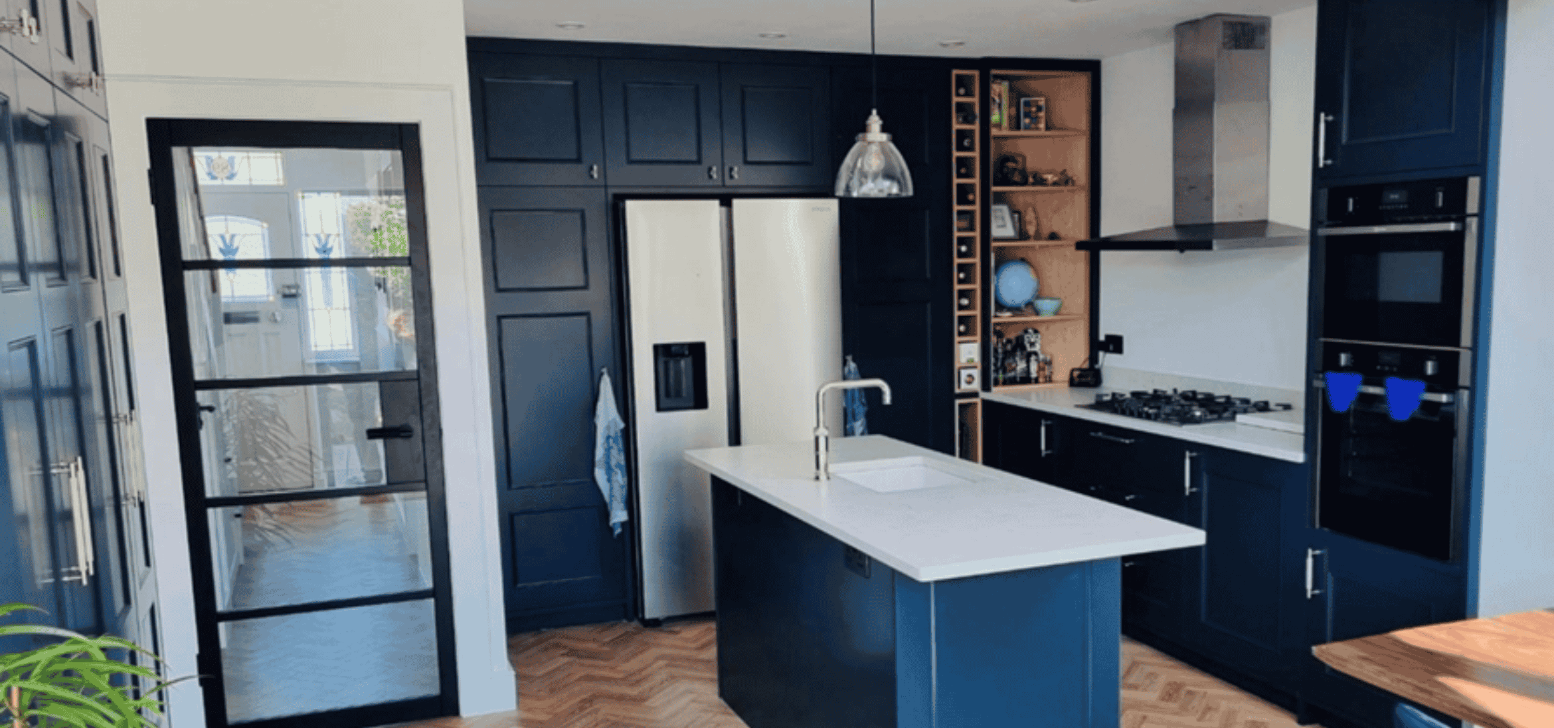

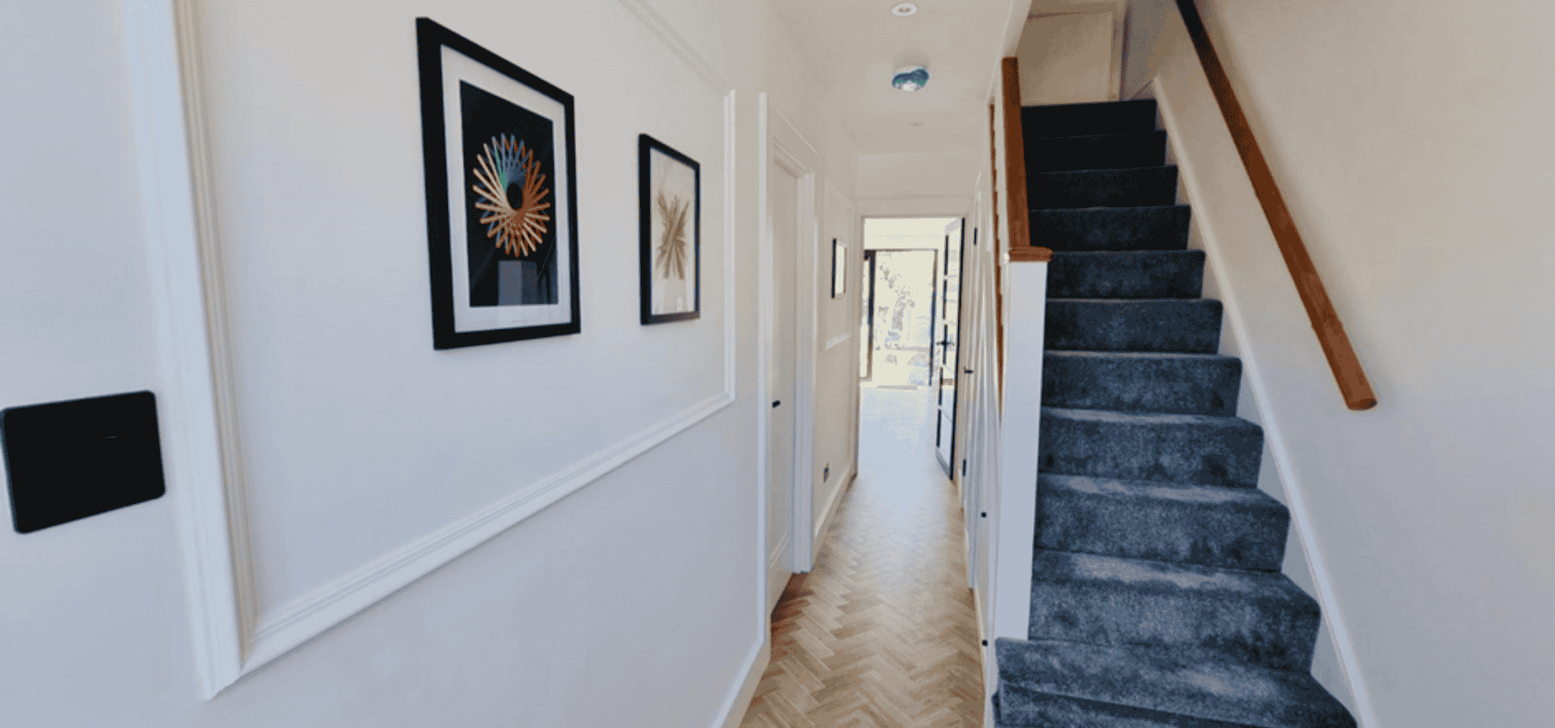
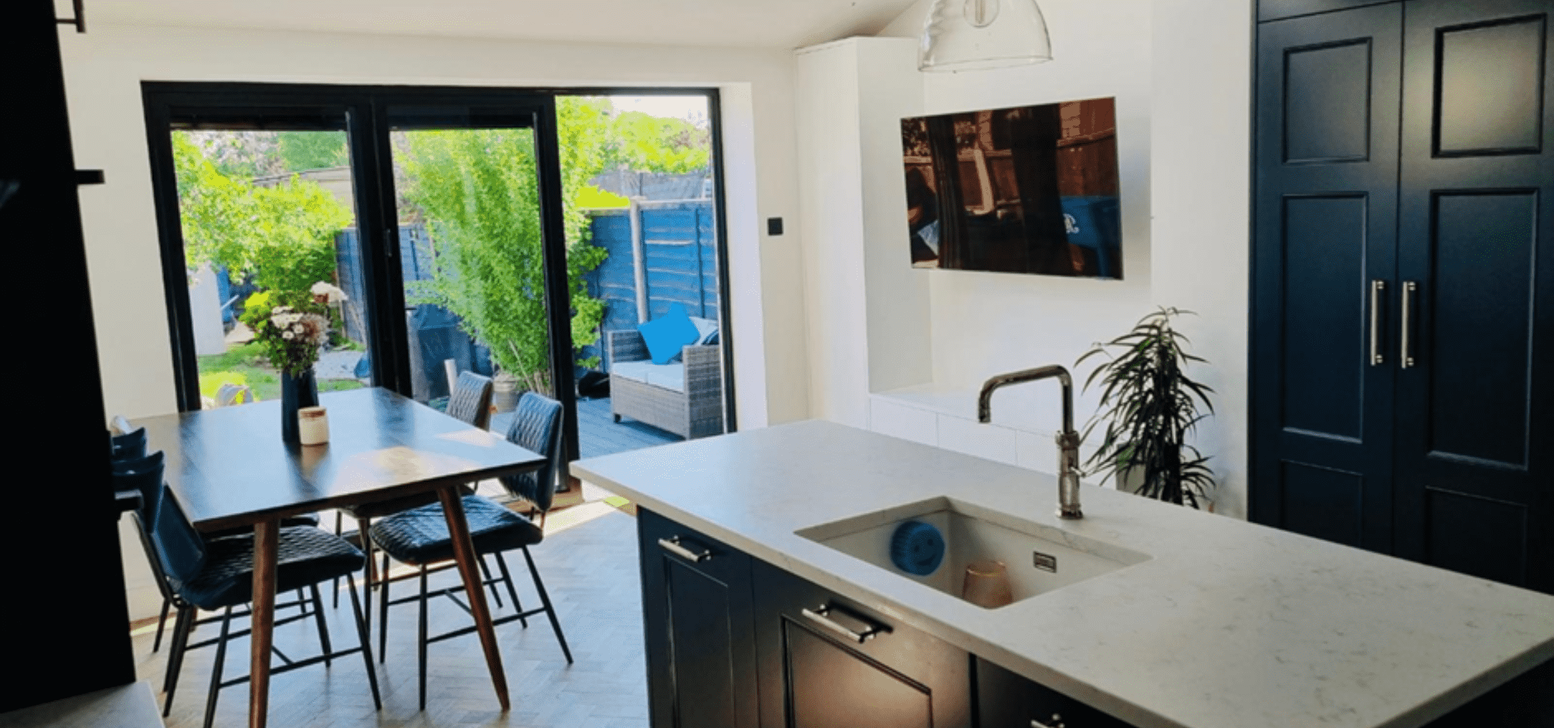





This renovation project in Chessington transformed a terraced house through a rear extension and loft conversion, creating a spacious and stylish living environment. The comprehensive update aimed to enhance functionality, safety, and aesthetic appeal while bringing the home up to modern standards.
- Expand living space with a rear extension and loft conversion.
- Modernise the home with updated systems and safety features.
- Improve the overall functionality and aesthetics of the property.
Categories
Extension, Loft Conversion
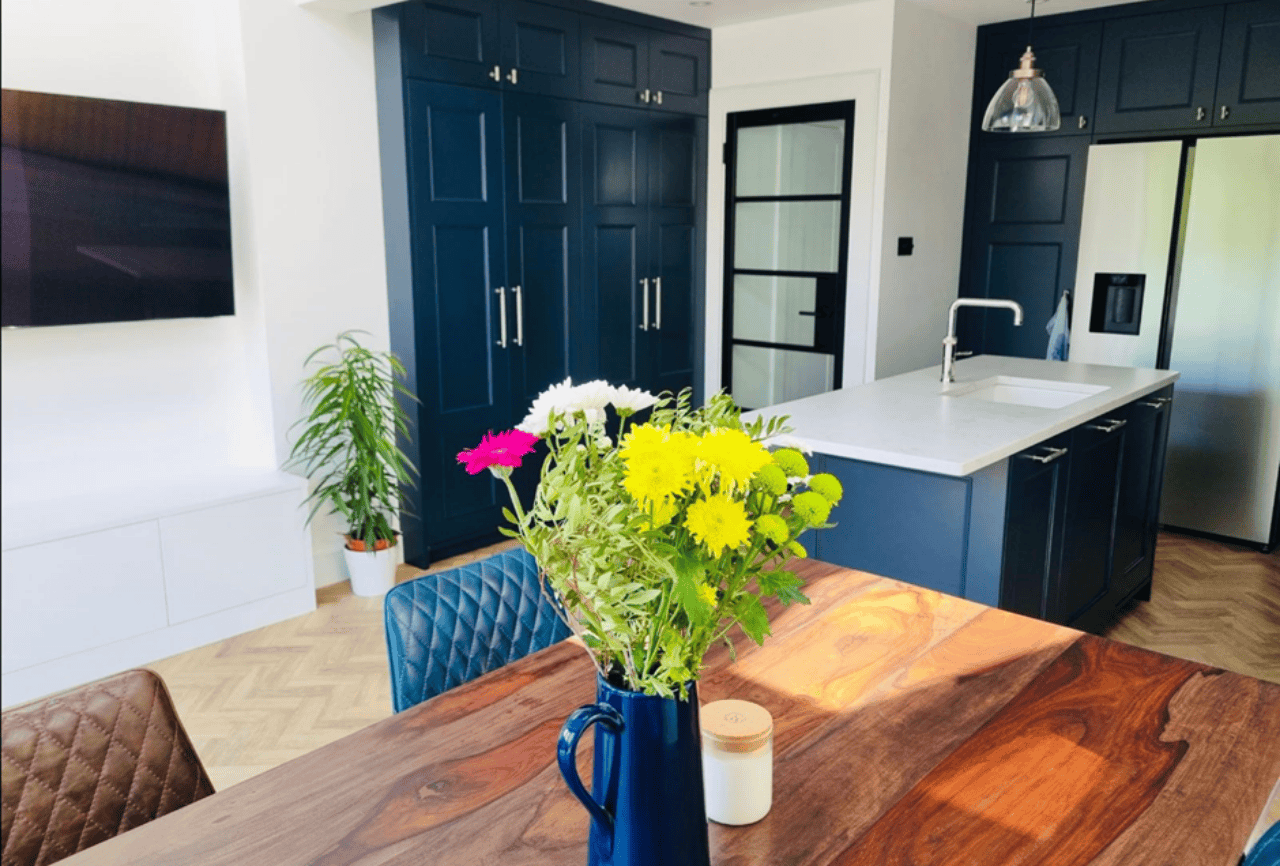
Expanding Living Space
- Rear Extension: The extension provided a large, open-plan kitchen, dining, and living area, enhancing the flow and usability of the home.
- Loft Conversion: A new top-floor bedroom with an en-suite shower was added, offering additional privacy and comfort.
Modern Bathroom Enhancements
- En-Suite Bathroom: The new en-suite shower in the loft conversion features modern fixtures and finishes, creating a private and functional space.
- Contemporary Design: Both bathrooms were designed with sleek, contemporary aesthetics, ensuring they blend seamlessly with the overall home renovation.
White home
Conclusion
This project highlights the impact of thoughtful design and careful execution in transforming a traditional terraced house into a modern, functional home.
The comprehensive updates not only enhanced the property’s appeal but also improved its practicality, creating a welcoming space for contemporary living.


