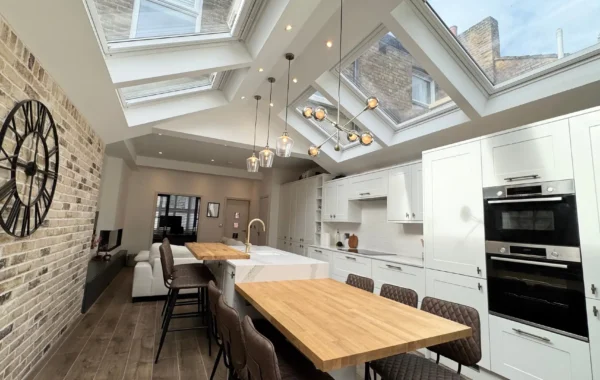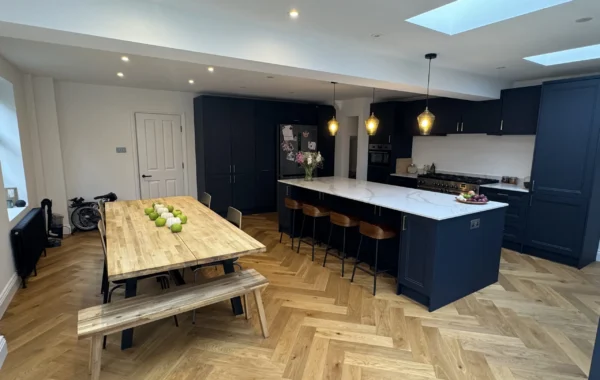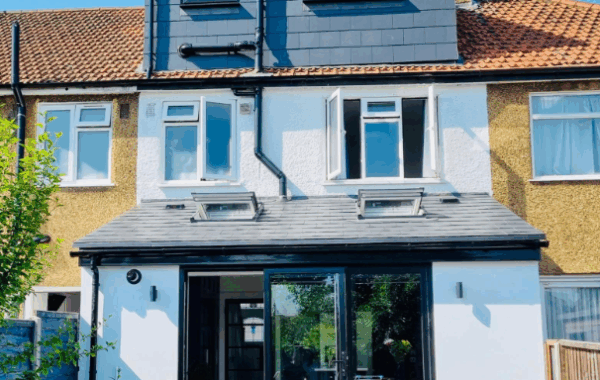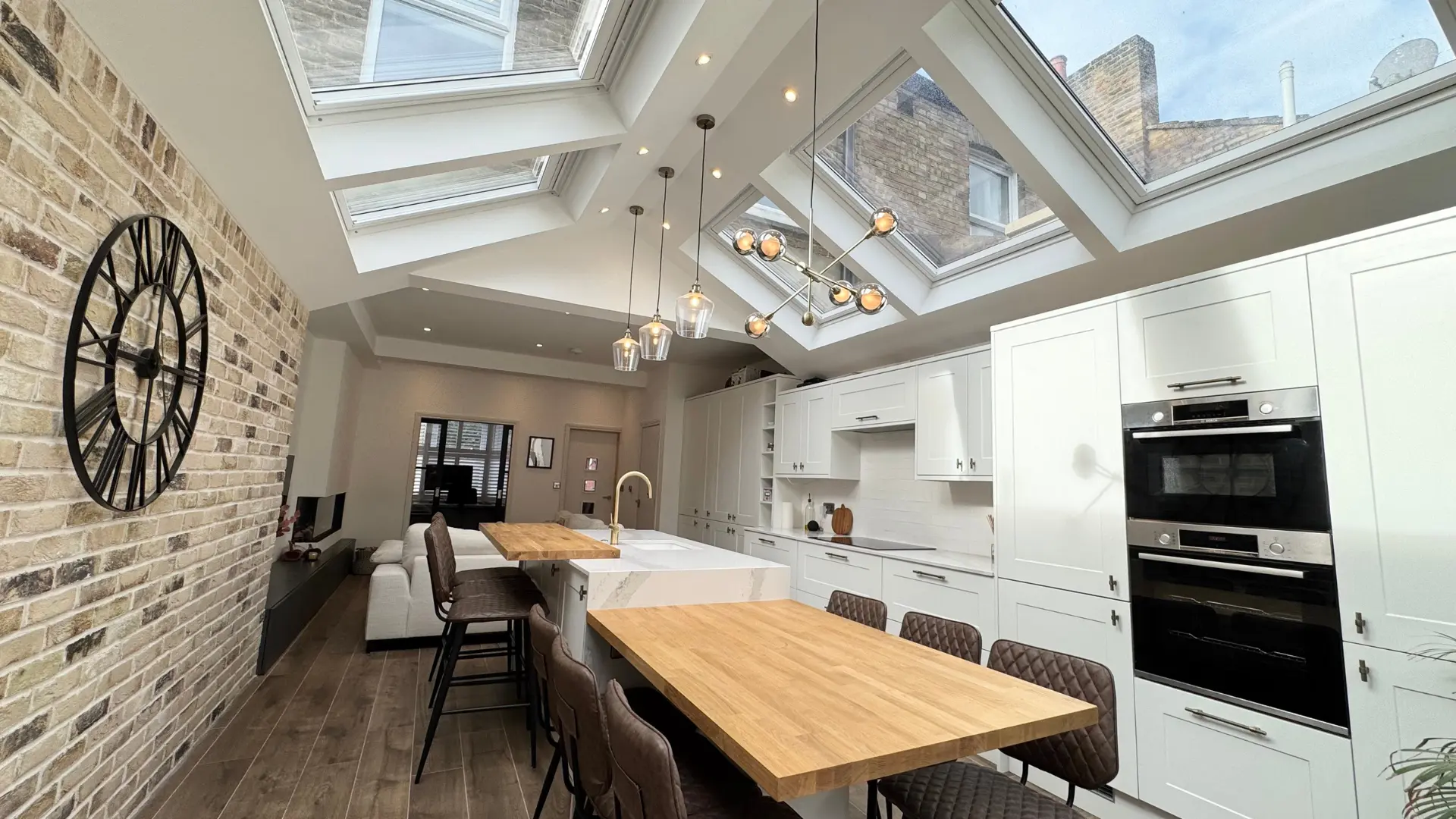
Loft Conversions in London: Maximize Your Space with Crest Projects
London’s property market is among the most competitive in the world, and homeowners are constantly looking for ways to add value and space to their homes. One of the most effective solutions? Loft conversions in London.
At Crest Projects, we specialize in transforming underutilized loft spaces into beautiful, functional rooms that enhance your living experience and boost your property’s value. Whether you’re looking to add an extra bedroom, a home office, or a luxurious master suite, a loft conversion offers a cost-effective way to expand your home without the hassle of moving.
In this guide, we’ll explore everything you need to know about loft conversions in London, including benefits, types, costs, and why Crest Projects is the best choice for your project.
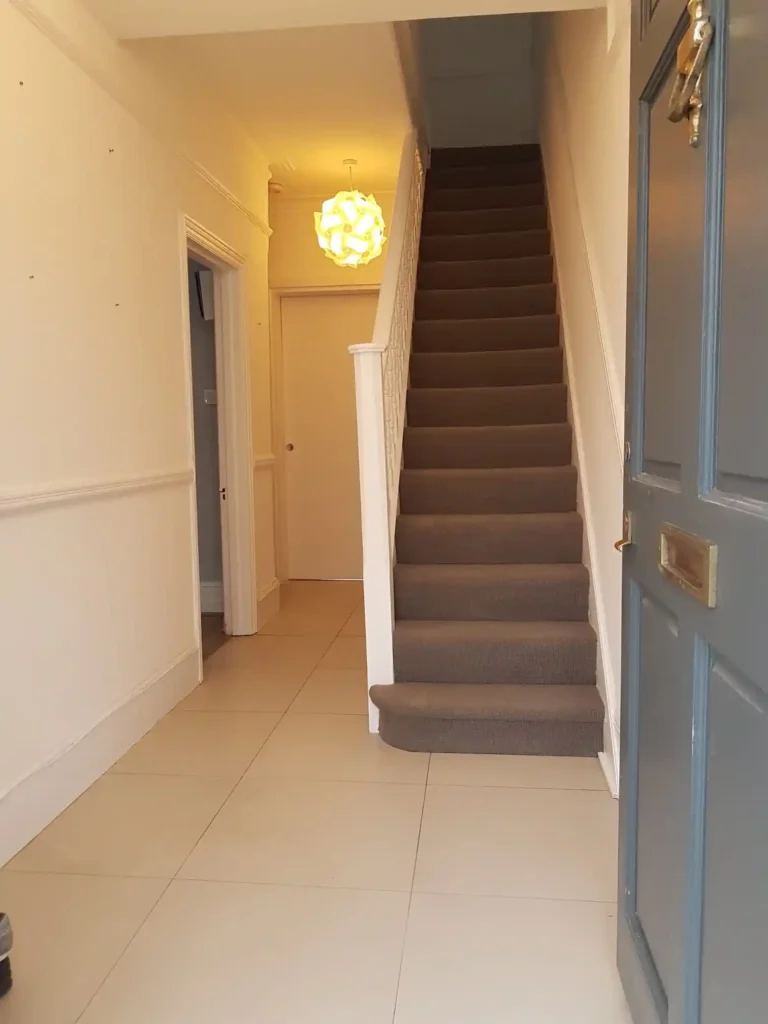
Why Choose a Loft Conversion in London?
1. Add Valuable Living Space
Many London homes have unused loft space that can be converted into a functional room. Whether you need an extra bedroom, a playroom, or a home gym, a loft conversion maximises your home’s potential.
2. Increase Property Value
A well-designed loft conversion can increase your home’s value by up to 20%, making it one of the most profitable home improvements.
3. Avoid the Stress of Moving
Moving in London can be expensive and stressful. A loft conversion allows you to stay in your preferred neighbourhood while gaining the extra space you need.
4. Faster Than an Extension
Unlike rear extensions, which can take months and require significant structural work, most loft conversions can be completed in 6-10 weeks with minimal disruption.
5. No Planning Permission Needed (Usually)
Most loft conversions in London fall under Permitted Development Rights, meaning you won’t need planning permission—saving time and hassle.
Types of Loft Conversions in London
**1. Dormer Loft Conversion
The most popular choice in London, a dormer conversion extends vertically from the roof, creating extra headroom and floor space. Ideal for terraced and semi-detached homes.
✅ Best for: Adding bedrooms, home offices, or bathrooms
✅ Cost: £35,000 – £60,000
**2. Mansard Loft Conversion
A mansard conversion alters the entire roof slope, creating a near-vertical wall. Common in conservation areas and period properties.
✅ Best for: Maximising space in terraced houses
✅ Cost: £45,000 – £75,000
**3. Hip-to-Gable Loft Conversion
Perfect for semi-detached or detached homes, this conversion extends the sloping “hip” roof to create a vertical gable wall.
✅ Best for: Detached or end-of-terrace homes
✅ Cost: £40,000 – £65,000
**4. Velux (Skylight) Loft Conversion
The simplest and most budget-friendly option, a Velux conversion uses skylights to bring in natural light without altering the roof structure.
✅ Best for: Small lofts with sufficient headroom
✅ Cost: £20,000 – £40,000
How Much Does a Loft Conversion Cost in London?
The cost of a loft conversion in London depends on:
- Type of conversion (Dormer, Mansard, etc.)
- Size of the loft
- Materials and finishes
- Structural requirements
| Type of Loft Conversion | Average Cost in London |
|---|---|
| Velux (Skylight) | £20,000 – £40,000 |
| Dormer | £35,000 – £60,000 |
| Hip-to-Gable | £40,000 – £65,000 |
| Mansard | £45,000 – £75,000 |
💡 Tip: A loft conversion is still cheaper than moving in London, where stamp duty and agent fees can exceed £50,000!
Do You Need Planning Permission for a Loft Conversion in London?
Most loft conversions in London fall under Permitted Development Rights, meaning you won’t need planning permission if:
✔ The extension doesn’t exceed 40m³ (terraced homes) or 50m³ (detached/semi-detached homes).
✔ The materials used match the existing roof.
✔ No part of the conversion extends beyond the existing roof slope.
However, you’ll still need:
- Building Regulations approval (for safety & insulation)
- Party Wall Agreement (if you share walls with neighbours)
⚠ Exceptions: If your home is in a conservation area or is a listed building, you’ll likely need planning permission.
Why Choose Crest Projects for Your Loft Conversion in London?
At Crest Projects, we’ve helped hundreds of London homeowners transform their lofts into stunning, functional spaces. Here’s why we’re the best choice:
✅ Expert Design Team – We create bespoke loft conversions tailored to your needs.
✅ Full Planning & Building Control Support – We handle all permissions and approvals.
✅ High-Quality Craftsmanship – Premium materials and skilled builders ensure lasting results.
✅ Transparent Pricing – No hidden costs, just clear, upfront quotes.
✅ Minimal Disruption – We complete projects efficiently with minimal mess.
Frequently Asked Questions (FAQs)
1. How long does a loft conversion take?
Most projects take 6-10 weeks, depending on complexity.
2. Will a loft conversion add value to my home?
Yes! A well-executed loft conversion can increase your home’s value by 15-20%.
3. Can I add a bathroom in my loft conversion?
Absolutely! Many homeowners include an en-suite bathroom for added convenience.
4. Do I need to reinforce my floor for a loft conversion?
Yes, most lofts require additional support to meet building regulations.
5. How much headroom do I need for a loft conversion?
Ideally, at least 2.2m at the highest point.
Ready to Start Your Loft Conversion in London?
A loft conversion is one of the smartest ways to add space, value, and functionality to your London home. At Crest Projects, we make the process seamless—from design to completion.
📞 Contact us today for a FREE consultation and discover how we can transform your loft into a beautiful new living space!


