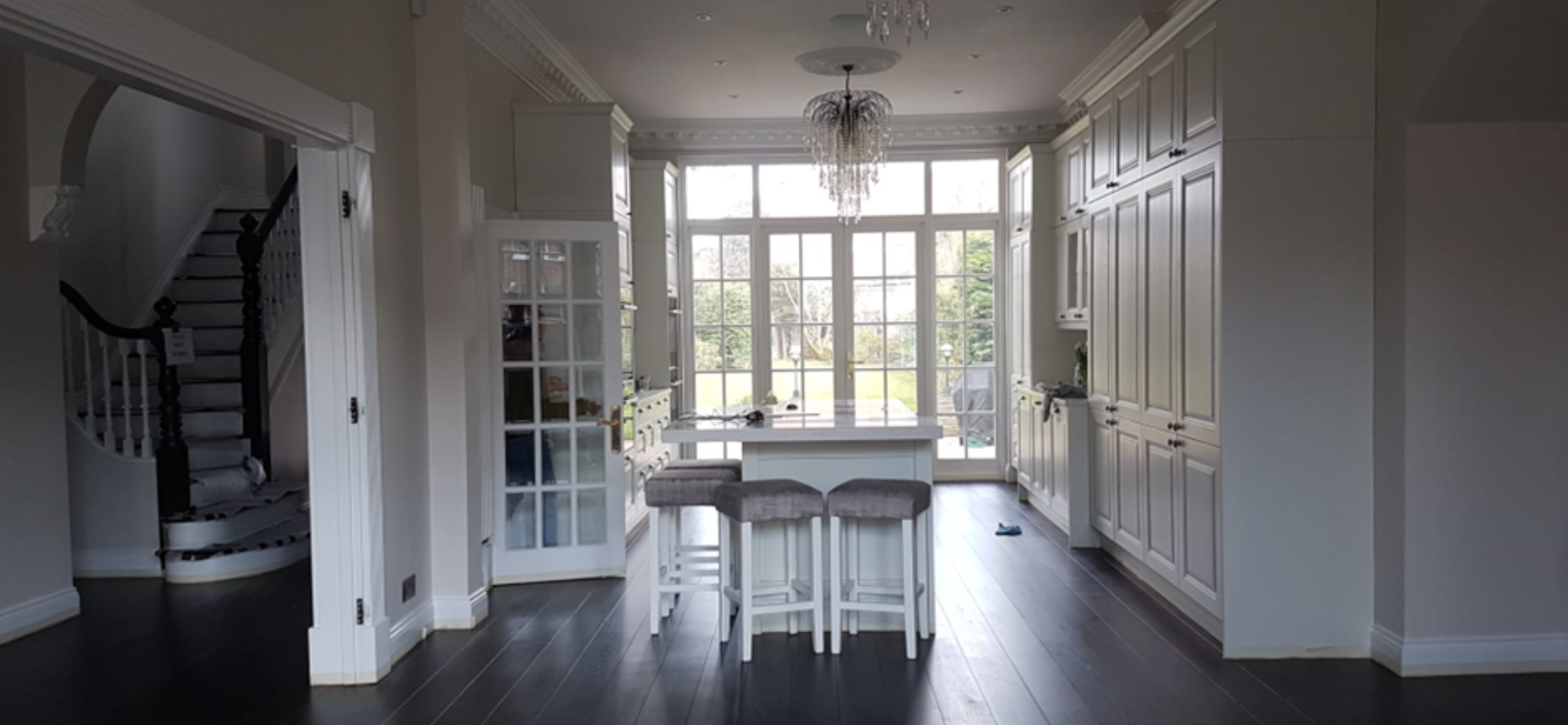Ealing Home Transformation
Project Overview
This extensive renovation project in the London Borough of Ealing transformed a classic 1960s six-bedroom family home into a contemporary, spacious living environment.
Working closely with the client, we aimed to modernise the property while preserving its character and enhancing its suitability for a growing family.
Category
Renovation, Extension


Objectives
- Modernise the home with a focus on creating more space and improved facilities.
- Maintain harmony with the property’s original character and the local area.
- Introduce practical features tailored to the needs of a growing family.







Modern Living Meets Timeless Elegance
Through a unique combination of engineering, construction and design disciplines and expertise.
Open Layout Design: A complete strip-out and fit-out were undertaken, including the removal of several walls to create a more open and flexible layout, ideal for family living.
Upgraded Facilities: The house was modernised with new underfloor heating, oak wooden flooring throughout, and an advanced security system with cameras and alarms to enhance comfort and safety.
Bespoke Elements: The installation of bespoke joinery, Victorian-style coving, and a calming dome design added refined touches to the home’s interiors, merging modern elegance with traditional aesthetics.
Luxurious Bathrooms: Four new bathrooms were installed, including a discreet, hidden bathroom behind a panelled wall, adding a sophisticated and practical feature.
Children’s Gym Room: A bespoke children’s gym, complete with a slide running from the top floor, was created to cater to the youngest family member, blending fun with functionality.
Expert Finishes: The project was completed with high-quality painting and decorating, ensuring a fresh and refined finish throughout the home.


Bespoke Bathroom Design
The bathroom upgrades were a standout element of the renovation, designed to offer luxury, functionality, and a touch of uniqueness to the home.
- Elegant Fixtures and Fittings
- Hidden Bathroom
- Custom Storage Solutions
- Underfloor Heating and Smart Controls
Challenges and Solutions
Structural Modifications: Walls were strategically removed and reinforced to ensure safety while achieving an open layout that complements the design.
Modern Meets Traditional: Bespoke joinery and carefully chosen finishes blend the home’s original charm with contemporary updates, creating a harmonious look..
— Results
The comprehensive renovation revitalised this Ealing home, creating a perfect blend of modern convenience and timeless elegance. The redesigned space now offers improved functionality, comfort, and bespoke touches that reflect the family’s lifestyle.
Conclusion
This project highlights the potential of thoughtful renovation to breathe new life into a classic property.
By focusing on both form and function, we created a home that not only meets the practical needs of a modern family but also celebrates the unique architectural heritage of Ealing. The result is a sophisticated, inviting space that will continue to serve the family for years to come.
Testimonials
"The transformation of our home has exceeded our expectations. The blend of modern amenities with traditional design has created a space that is both beautiful and practical for our family. We particularly love the hidden bathroom and the children’s gym – thoughtful touches that truly make the house our own."







